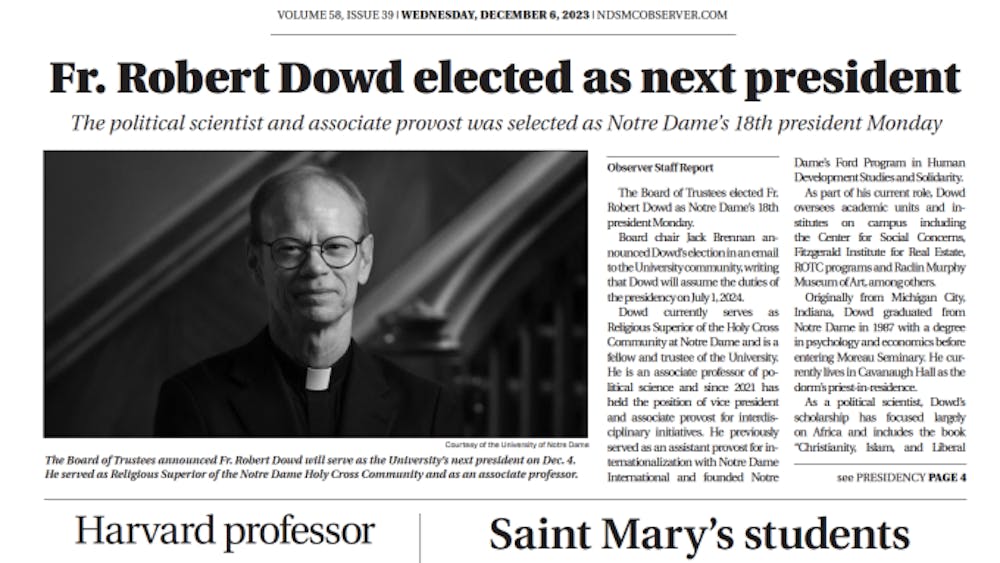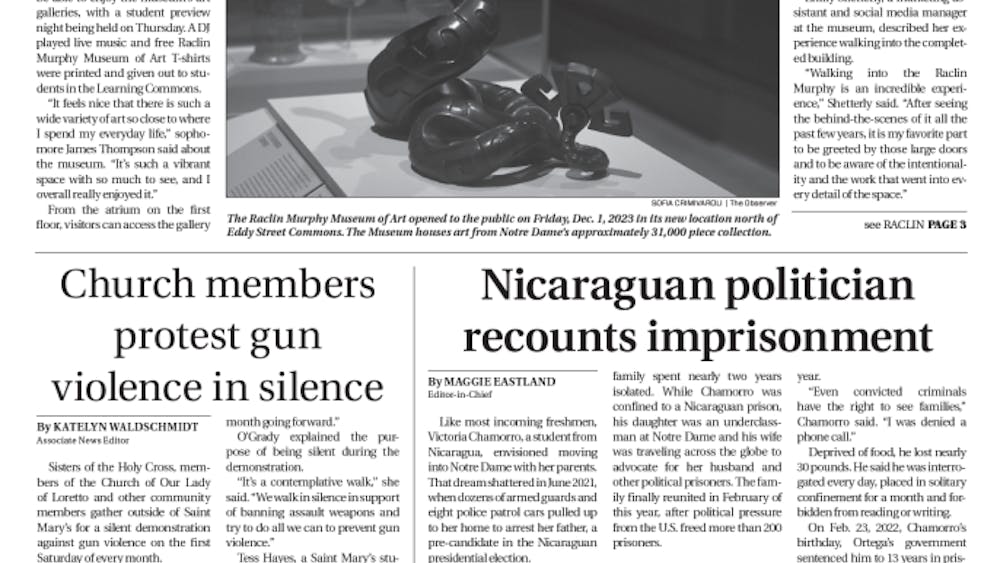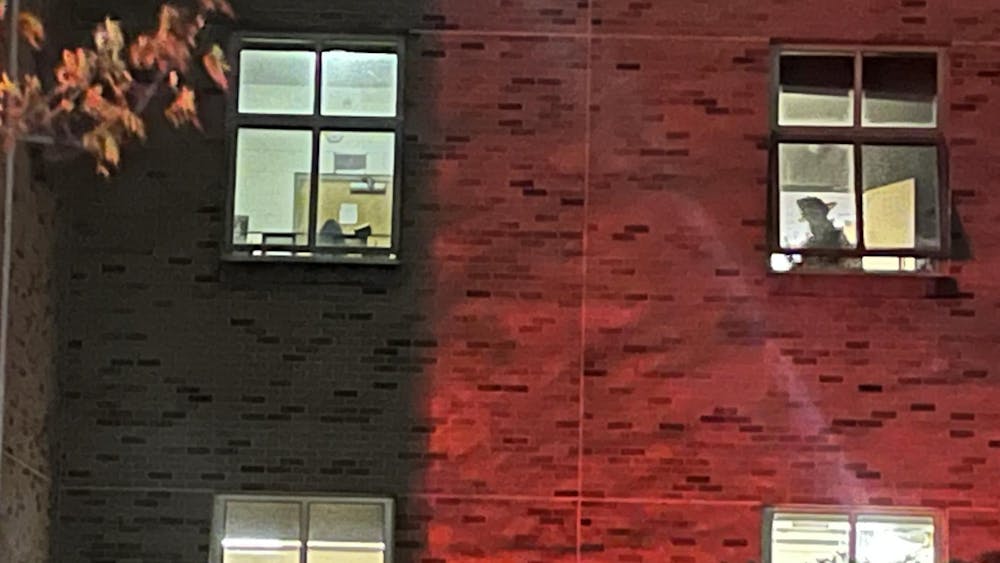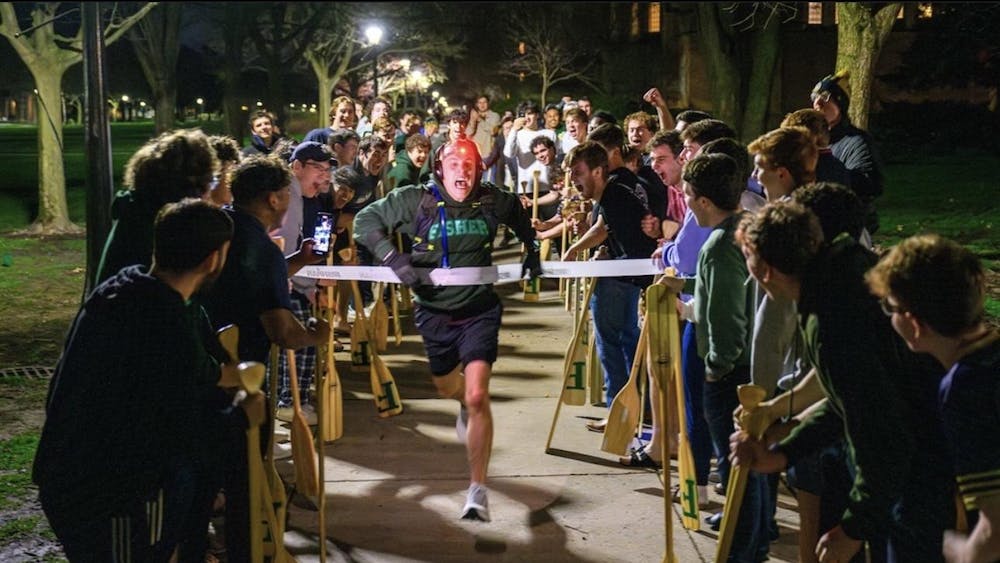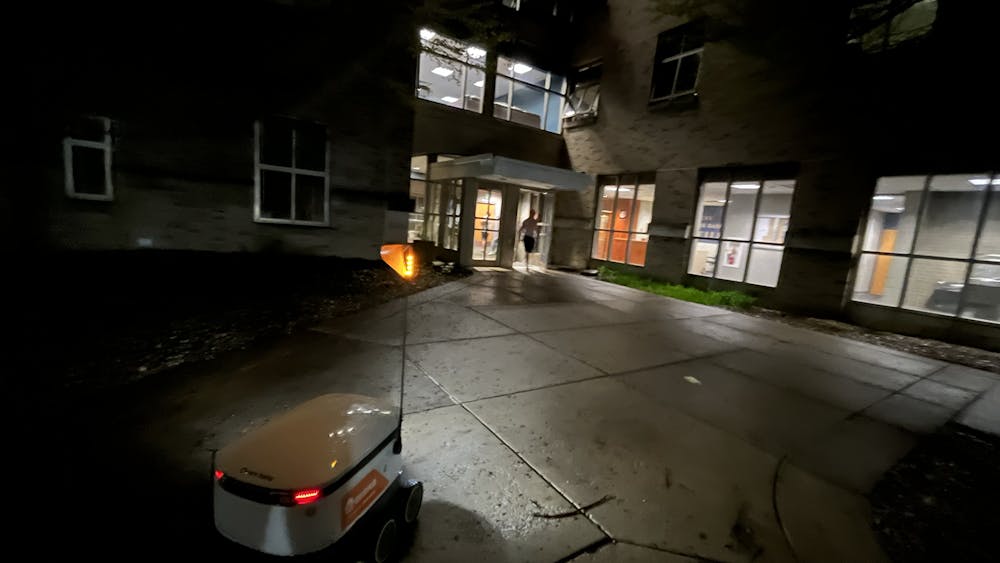Answering questions on everything from the number of accessible computers to the number of planned bathrooms, Saint Mary's Vice President for Finance and Administration Laurie Stickelmaier and Dean of Faculty Pat White presented the latest design for the College's new academic building at Monday's Board of Governance meeting.
"I and most [committee members] are very pleased with what I have to show you today," Stickelmaier said.

The Board of Trustees had already approved a design when she arrived at Saint Mary's 17 months ago, Stickelmaier said. But Stickelmaier described the design as "quite ugly," and College President Carol Mooney, along with her cabinet, applied to six architecture firms for suggestions, Stickelmaier said.
They eventually received five bids for the project, Stickelmaier said, and selected two firms, Ballinger of Philadephia and ADG Inc., the designers of the Student Center, to partner up and create a new design.
Meanwhile, the College assembled a 30-member academic building committee composed of the chairs of the departments that would move into the new building, as well as representatives from Information Technology and Campus Sec-urity.
"We started meeting in the summer, and the architects would come in, and we told them what we needed and what we wanted," Stickelmaier said.
The committee rejected the first design submitted as too modern and asked the architects to draw something with a "classic" look.
The result, Stickelmaier said while passing around digitalized computer images of the design, is a 65,000-square-foot, three-story building that will be similar in color to the Student Center and LeMans Hall and sit in what is now the Madaleva parking lot on the East side of campus.

The committee's primary goal for the building, White said, was to create an academically stimulating environment.
"We are very excited about the building and the design, and one of the things that has been central to President Mooney's conception is that it be an active space," White said.
Among the many classrooms in the proposed design is a room that can accommodate 60 people, White said. There will also be collaboratives, rooms equipped with state-of-the-art computers that will serve as both classrooms during the day and study spaces in the evenings.
Faculty offices, many of which are cramped in their current locations, are larger in the new design, White said, and will allow for professors to meet with groups of students.
"It is important that we know that learning at Saint Mary's happens often in faculty offices," White said.
Selecting classroom furniture has fallen on the shoulders of committee members, White said. Some teachers prefer mobile desks and chairs that allow them to arrange the class as they like it. Others prefer desks attached to chairs. Samples of both will be available in Madaleva next semester so students can help decide, White said.
Other ideas include white board wallpaper, which will allow students to draw up math problems or diagrams as they sit and study with classmates.
The building will not have a computer lab accessible to students at all times, Stickelmaier said.
"It was really a needs prioritization," she said. "We really had to look campus-wide and say, 'What do we need and what do we already have?' and frankly, it fell below some of the other needs."
The building will be open 24 hours per day, Stickelmaier said.
Committee members have also worked to ensure the construction of the academic building and the final product itself are environmental friendly, Stickelmaier told Board members. Design details, such as an entire row of windows across the top of the building, will help reduce energy costs and keep it well lit, she said.
Lobby furniture fabric will come from 100 percent recycled materials, and the carpet tile will be composed of 75 percent recycled materials, Stickelmaier said.
The proposed design will also spare the campus' environment from too much damage, Stickelmaier said.
"This is the site plan for building," she said. "Look at all the great space around it. We are really pleased about that because we are going to be able to save those trees ... The idea of cutting down those old oaks was really upsetting to a lot of us."
The design needs only the nod approval from the Board of Trustees to become official, Stickelmaier said.
Construction, however, will have to wait until fundraising is complete.
"Fundraising - we have to have pledged 100 percent of the building which is $15 million plus $1.5 million as an endowment," Stickelmaier said.
The College has already reached 75 percent of its goal without the visual aid of architectural plans, she said. She and other committee members are confident they will reach their total in time to break ground in fall 2006.
The academic building has yet to be given a name, Stickelmaier said, although donors have expressed interest in sponsoring specific rooms.



