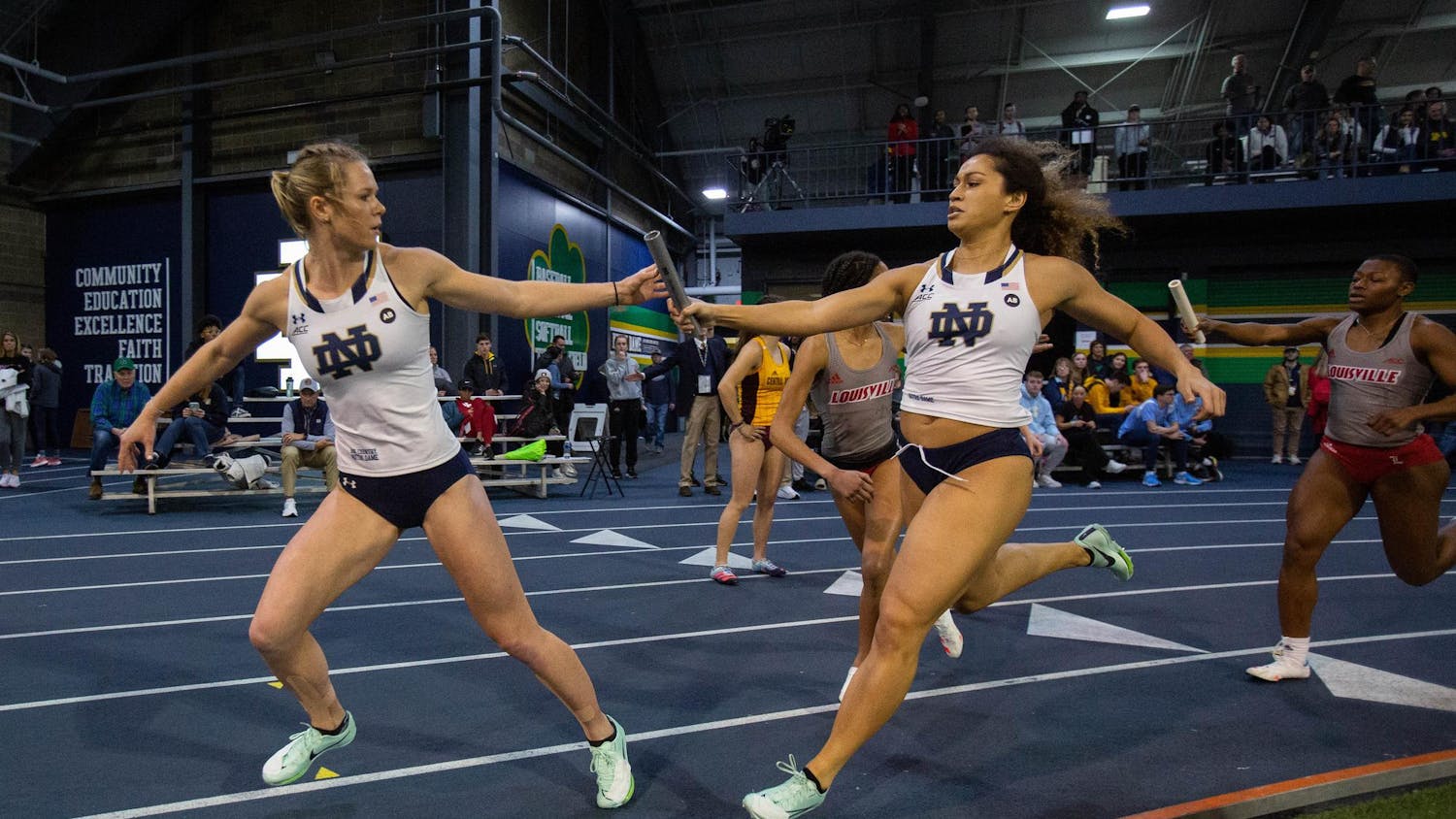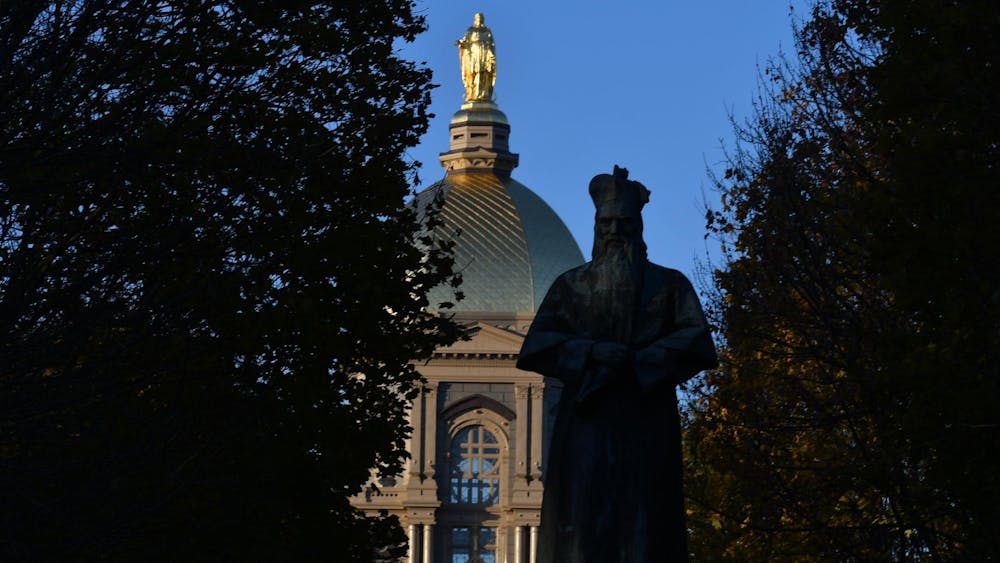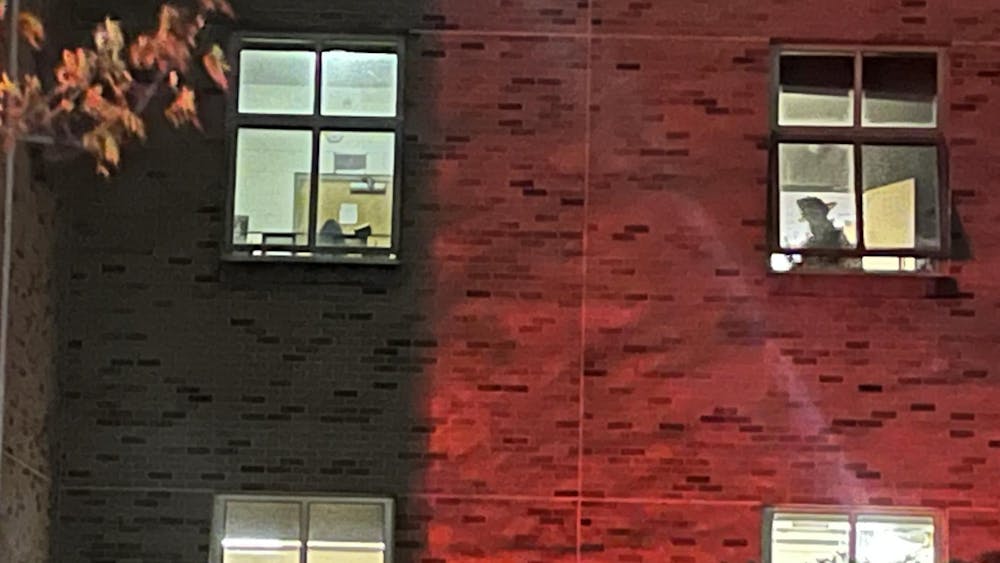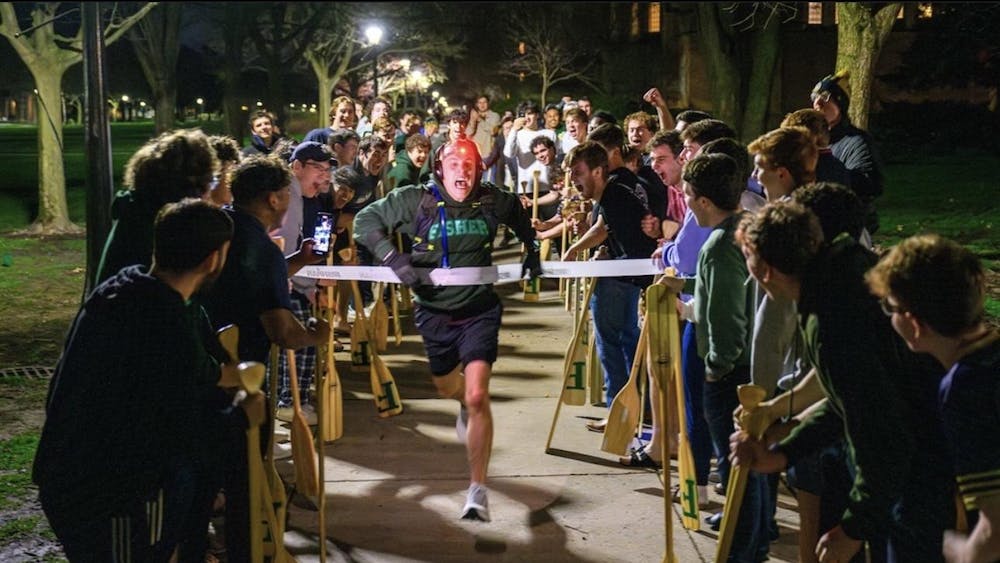It has 40 teaching laboratories, 200,000 square feet of research space, a planetarium - and a $70 million price tag. But while the much-anticipated Jordan Hall of Science was the University's main construction project this summer, it was certainly not the only one.
From the rerouting of neighboring campus roads to the nearly complete Student Health Center renovations, change continues to take place on the Notre Dame campus.

Jordan Hall was the largest project to be completed this summer, said James Lyphout, vice president for Business Operations.
"It's a great teaching and learning space for all of the sciences," he said.
Though the building does have a few classrooms, the facility will be used primarily for the research facilities and labs.
"This building offers learning opportunities that have never before been available to students," Associate Provost Dennis Jacobs said on the College of Science Web site.
Jordan Hall, which took approximately two years to build, was funded by private gifts and a large donation from Notre Dame alum John W. Jordan. An open house was held last week for faculty members, and a dedication is scheduled for Sept. 14.
Renovations are nearly finished on the 47,591 square foot Student Health Center on Holy Cross Drive next to Stanford Hall, Lyphout said.

"They will return to their permanent home during Christmas break," he said. "Student Health Center staff did not want to move mid-semester."
Work included demolition of interior walls, new windows and roof repairs, among other projects, Lyphout said. The renovations cost an estimated $9.5 million.
"The old building was rehabilitated," Lyphout said. "It has all-new windows, and we power-washed the brick. It looks like a new building."
An indoor golf practice facility was also built on the Warren Golf Course, adjacent to Douglas Road.
"That will be ready for occupancy by mid-October," Lyphout said. "It's for men's and women's golf teams."
The facility includes locker rooms, large practice greens and a chipping area.
There are also four covered and heated tee boxes that will be used by the teams in the winter, Lyphout said.
Situated north of the water tower, the 25,000 square foot Engineering North Nanotechnology building will be used primarily for graduate research.
"It is occupied this fall for the first time," Lyphout said.
While many projects were finished this summer, Notre Dame's construction plans are far from over, Lyphout said. University officials are currently in the process of hiring an architect for a multidisciplinary engineering building that will begin construction in a "couple of years."
"It will be 120,000 to 140,000 square feet where the University Club sits now," he said.
Lyphout also said there have been discussions about building new dormitories near Pasquerilla East and West dorms.












