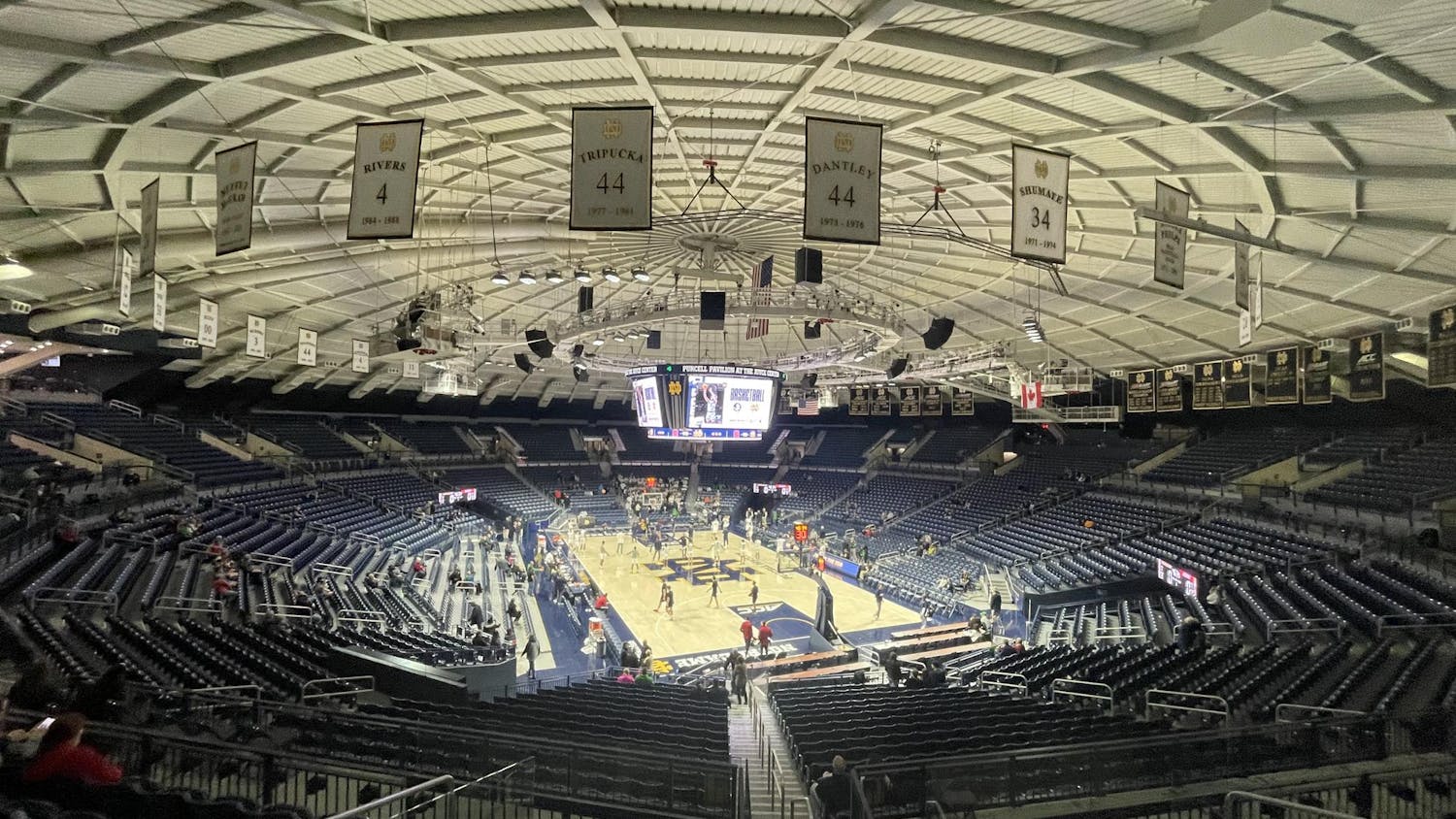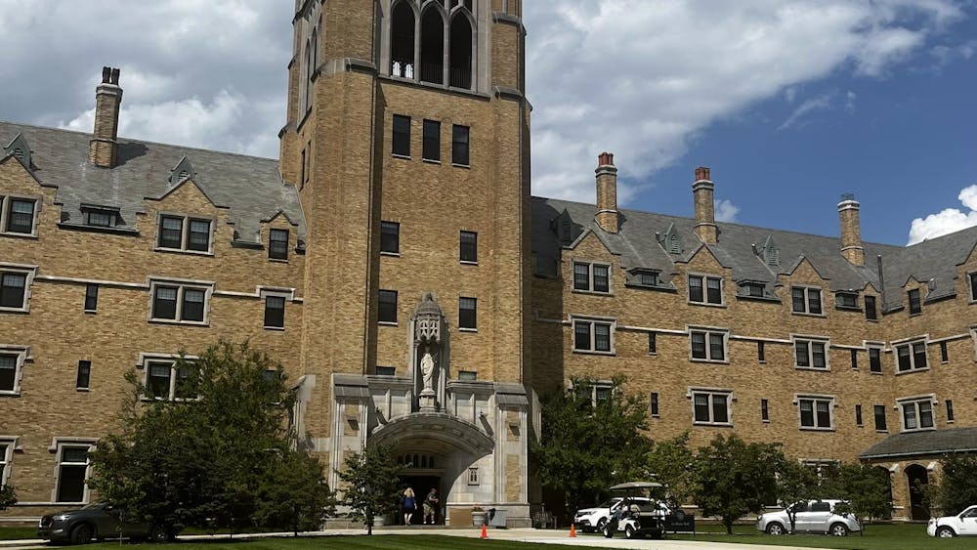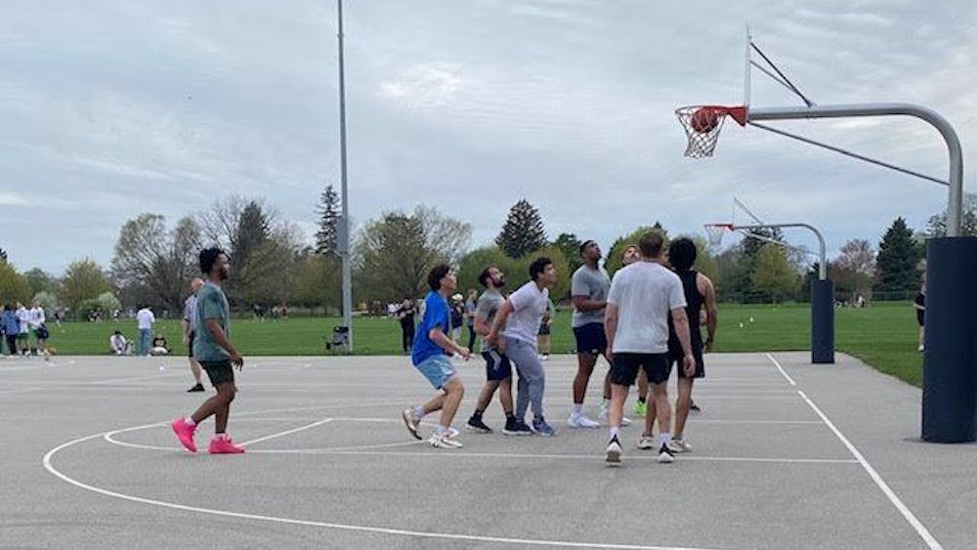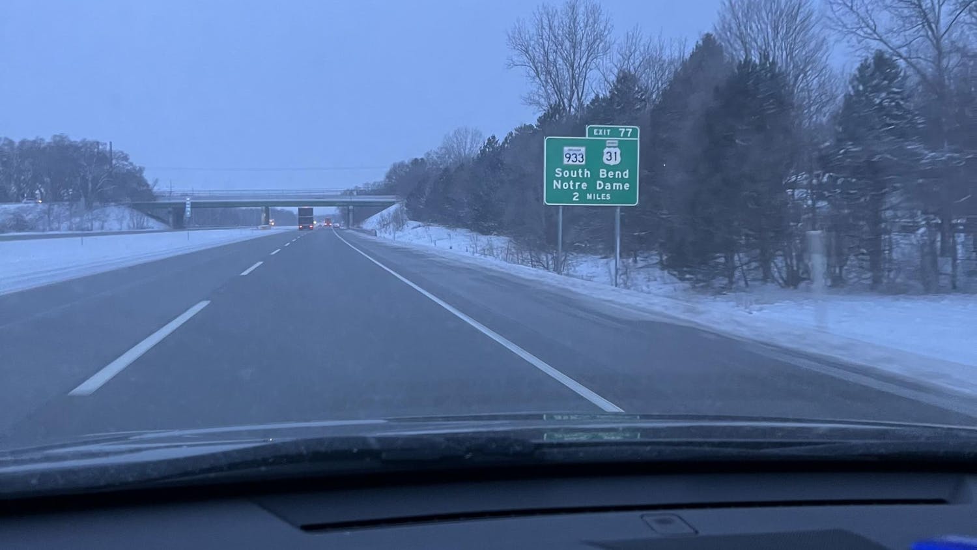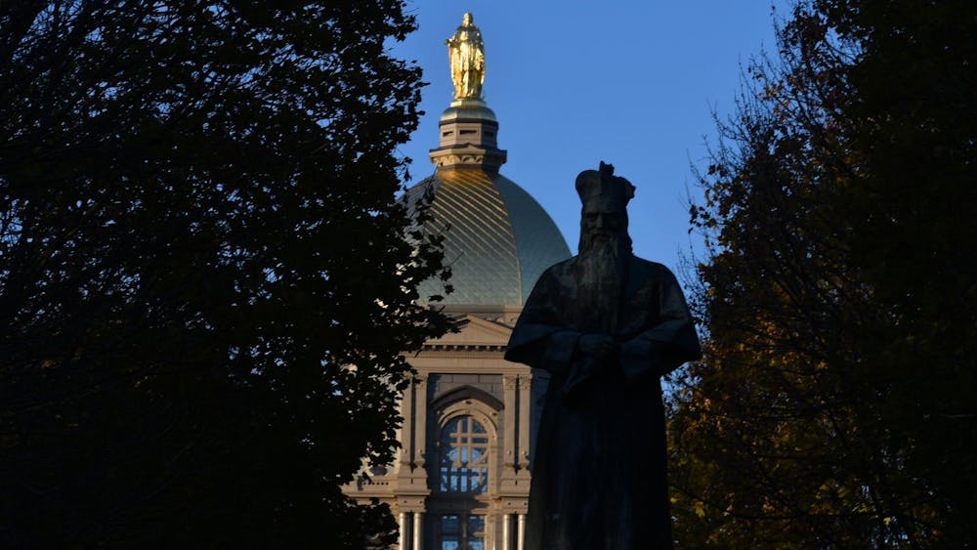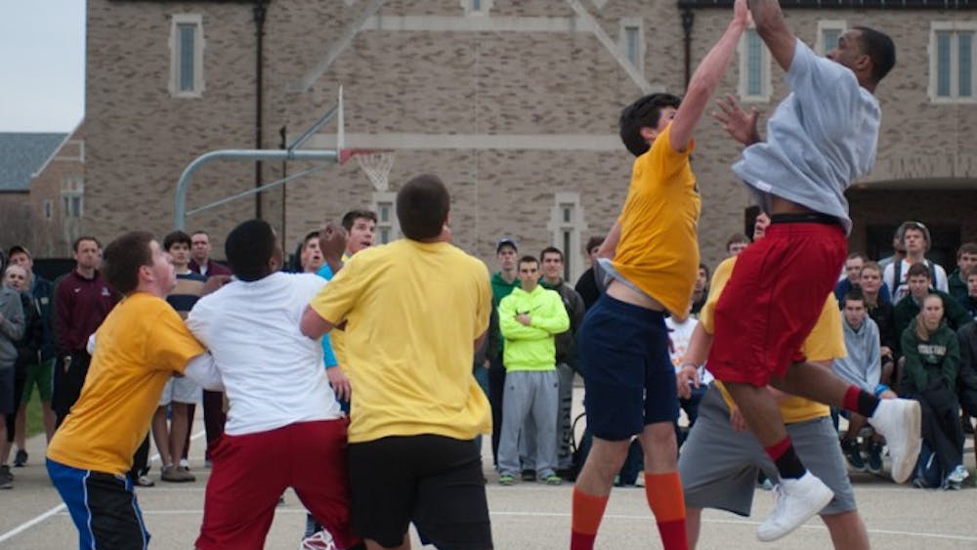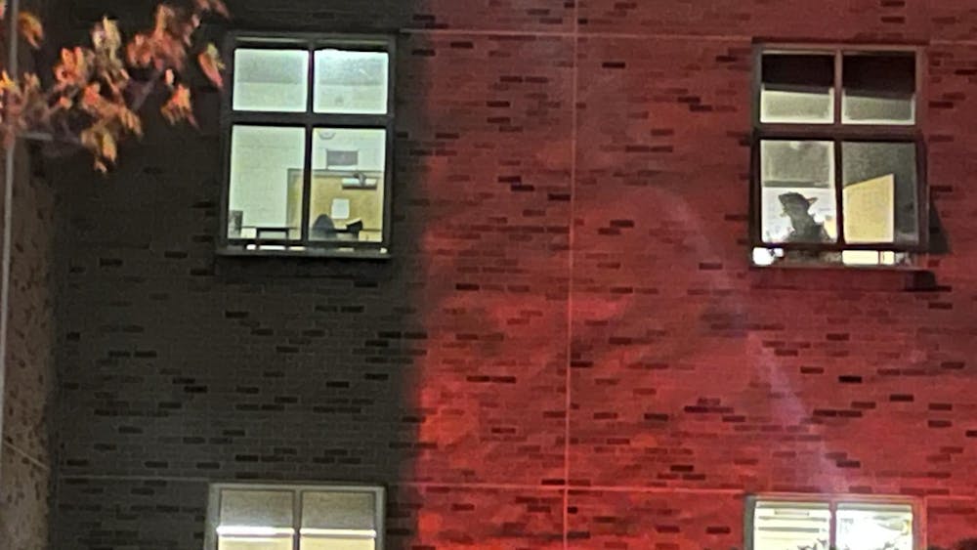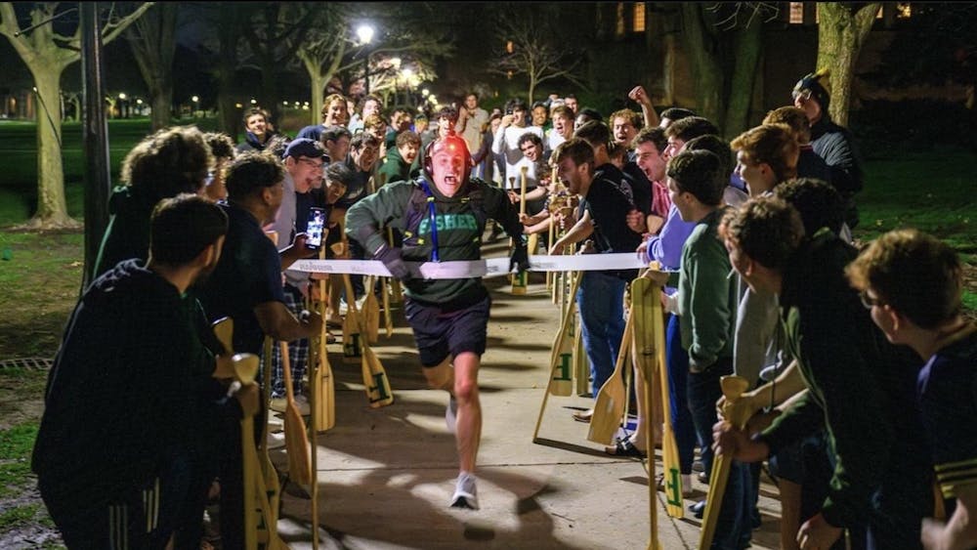University architect Doug Marsh spoke about campus growth and development at Wednesday’s student senate meeting, according to the meeting minutes.
Marsh explained the overarching organization plan of Notre Dame’s campus, which he said parallels the original master plan of University founder Fr. Edward Sorin.
Campus growth expanded under the leadership of University President Emeritus Fr. Ted Hesburgh, and currently continues at a rate of approximately 2.5 percent each year, Marsh said.
While physical growth is important to a university’s success, Marsh said the planners must anticipate the growth and be smart about it so it does not devolve into a sprawling system with shuttles and remote parking structures. Overall, preserving the walkability of campus and its pedestrian focus is important, he said.
According to the minutes, Marsh highlighted the northeast and south districts of campus as sites for potential development plans, including two new residence halls and a molecular engineering research building. He said the architecture department would like to increase the number of beds on campus and still alleviate some of the cramped space problems. Any new buildings would preserve the collegiate gothic character, he said.
Other development plans include the area of campus adjacent to Eddy Street, he said, where they envision additional buildings. According to the meeting minutes, Marsh cited a potential new art museum building to house the Snite Museum’s current collection.
Earlier this year, the University announced plans for a new architecture building in that area, as well as a Jenkins Hall and a Nanovic Hall to hold the growing global affairs programs.
Marsh said the recently announced Campus Crossroads project began with questions about where to put a new student center, recreational facilities and the psychology and anthropology departments.
He explained the five-minute walking radius measure used to determine where the ideal site would be, marking the center at the point where South Quad and God Quad meet. Because the department didn’t want to expand in McGlinn fields or near the Grotto, they looked to the potential space around the stadium.
More information about campus plans and architectural projects can be found at architect.nd.edu



