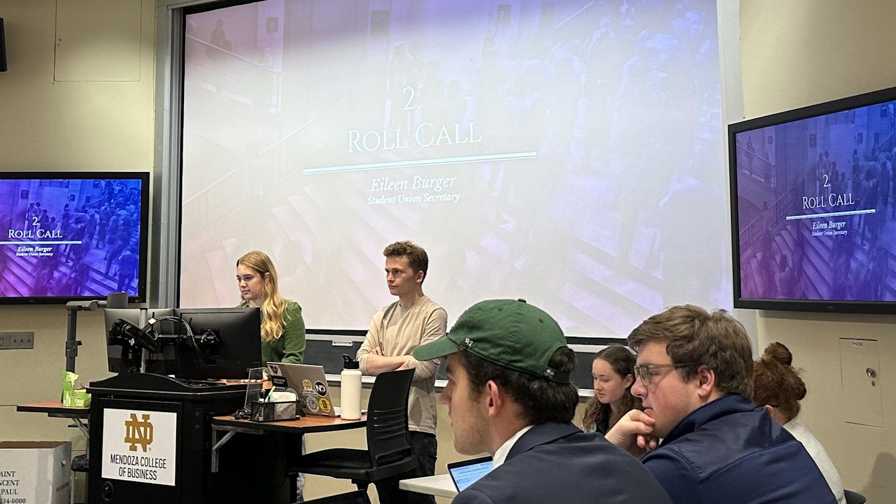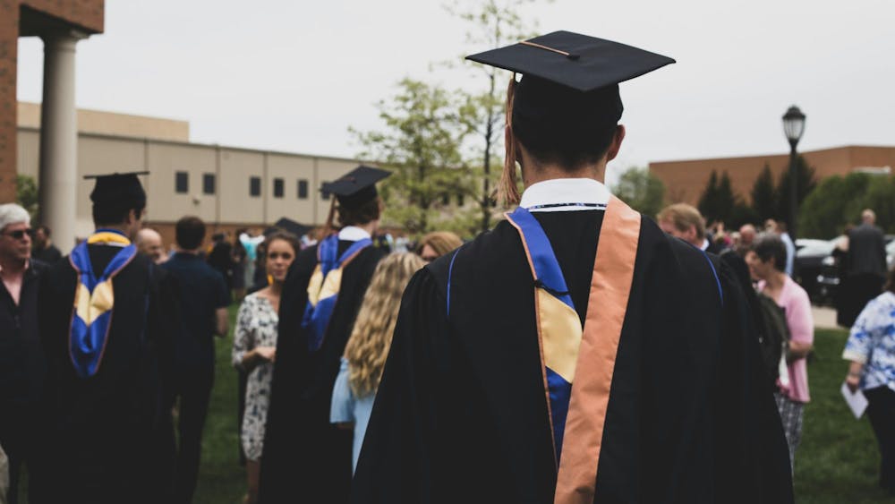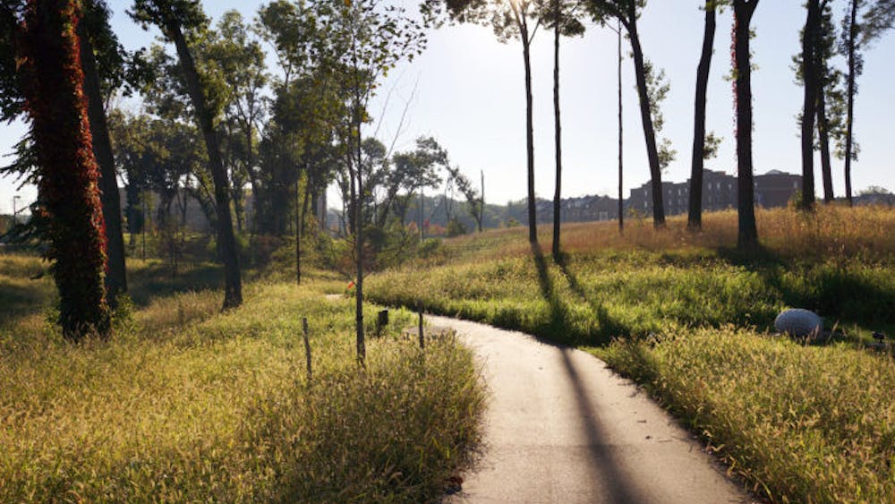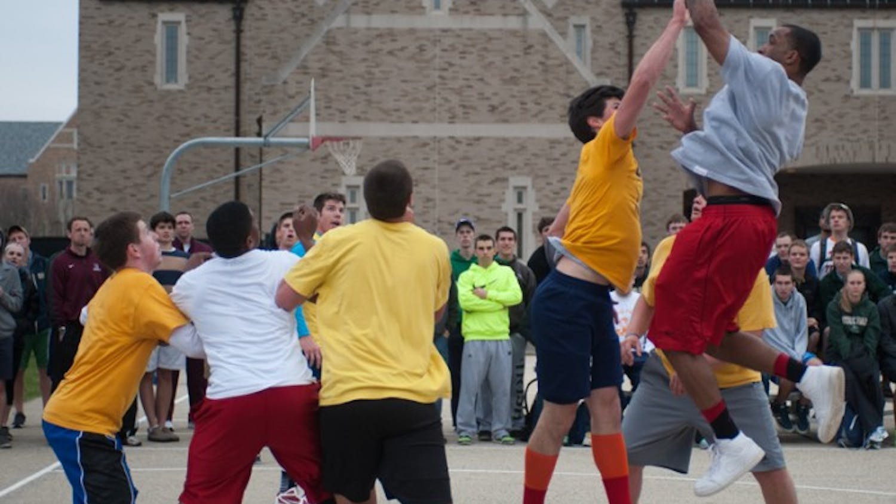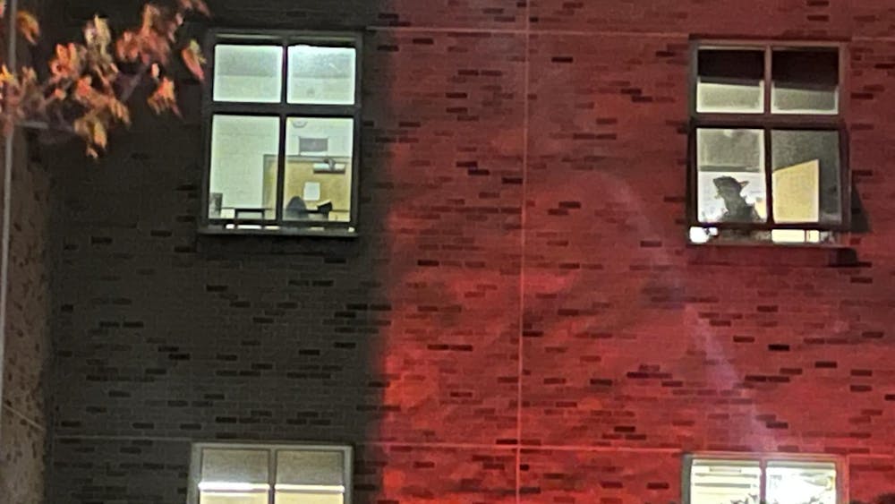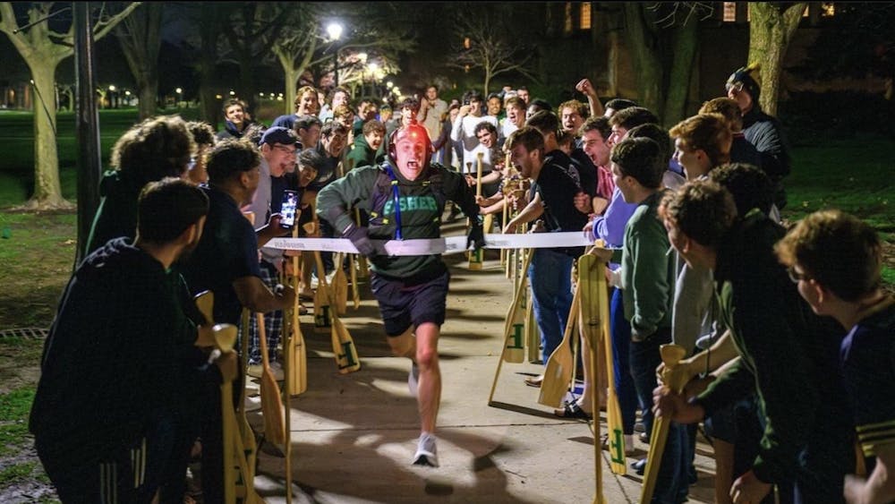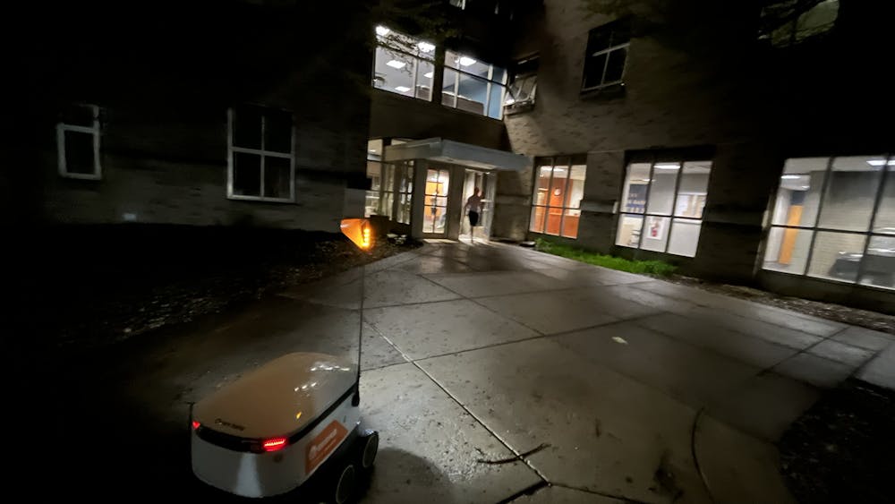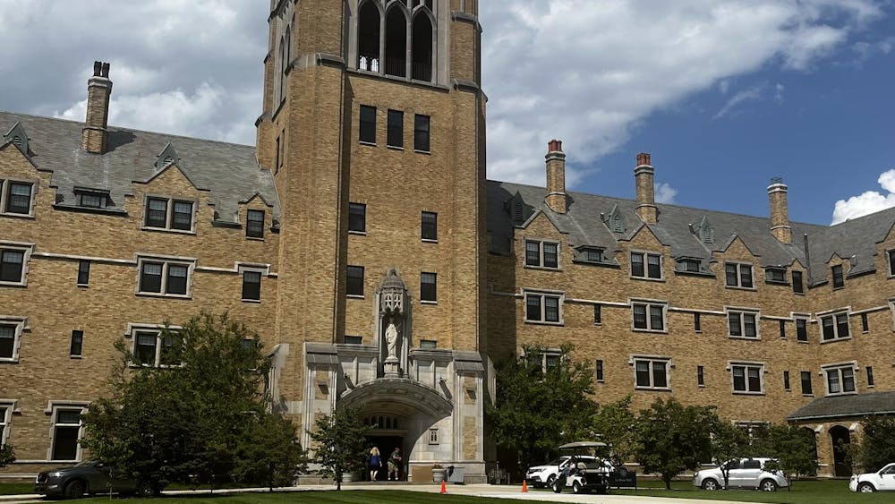Student senate met Wednesday evening to listen to a presentation by Brian Coughlin, associate vice president for student development, and Brian Fremeau, director of student activities facilities, on the Duncan Student Center in the Campus Crossroads project.
The overall project, which began in Nov. 2014, is expected to be completed by August 2017 and will cost about $400 million dollars. The Duncan Student Center is on the west side of the stadium facing DeBartolo Hall and will house multifunctional spaces designed to satisfy various needs for the student body, Coughlin said.
“[This project] is a huge undertaking by the university, to come up with a building or a concept that is roughly 800,000 square feet for the entire complex, for students to use. This is a revolutionary new idea in terms of how to use space on a college campus. Up until now, space has been defined by a single use,” Coughlin said. “We have this huge structure in the middle of our campus that we are using about ten times a year, how can we incorporate it more into day-to-day campus life, and how can we look at all the things the campus needs?”
Coughlin cited DeBartolo Hall and Rolf's Sports Recreation Center as examples of single-use spaces currently being utilized on campus.
Fremau said the Duncan Center will supplement existing student spaces, but will not replace the LaFortune Student Center.
“The big picture concept is that, once this building opens, there will be two student centers on campus. ... Part of the experiences that could happen in each building will serve the daily student life,” Fremeau said.
The first floor of the building will include a coffeehouse venue with a stage for small performances, multiple meeting rooms and study lounges, two casual restaurants, a welcome desk for visitors to campus, and an innovative study zone that offers space for students to collaborate, Fremau said.
The second level will cater to graduate student needs, student publication offices, larger meeting rooms and a rock-climbing wall that will extend a few floors above. Levels three and four will cater to fitness and athletic needs with strength and cardio equipment along windowed-walls, a basketball court, and a ⅙ mile track, among personal fitness and activity studios, according to the floor plans provided to senate.
Coughlin said the fifth floor will contain a new Career Center, which will include 40 interview rooms throughout the space, that may be converted into group study rooms when not in demand by the Career Center.
“It is going to be one of the largest career centers in the country ... It is also going to incorporate graduate career services and MBA career services in the same facility,” he said.
The overarching architectural theme of the nine-story Duncan Student Center will be art deco, and will harken back to the history of the original football stadium, Coughlin said.
Features of the building refer back to the football stadium, with marks corresponding to the yard-lines on the football field, and remnants of old stadium benches on the walls. He said the floors of the building stack upon themselves “like a wedding cake.” He said the sixth floor will serve purely mechanical needs.
The seventh, eighth, and ninth levels of the Duncan Student Center will be hospitality levels that will cater to premium seating during football games, and will contain a ballroom that can hold up to 1,000 people and is double the size of the Morris Inn Ballroom. The ballroom will be used for hall events, career fairs and other large events.
“I believe that this way of thinking about space is unique,” Coughlin said. “I’ve seen other universities go out and build premium seating for their stadiums, and all it is, is premium seating. ... We’re going to go build premium seating for our stadium, but we’re going to do it in a way that takes student life, academics and art into consideration.”
More information about the Campus Crossroads project can be found at crossroads.nd.edu.



