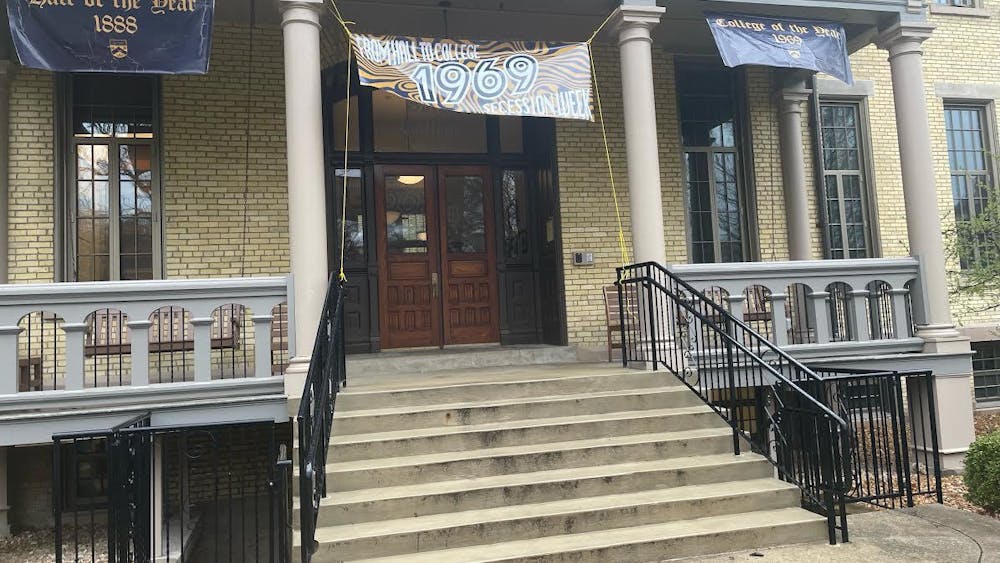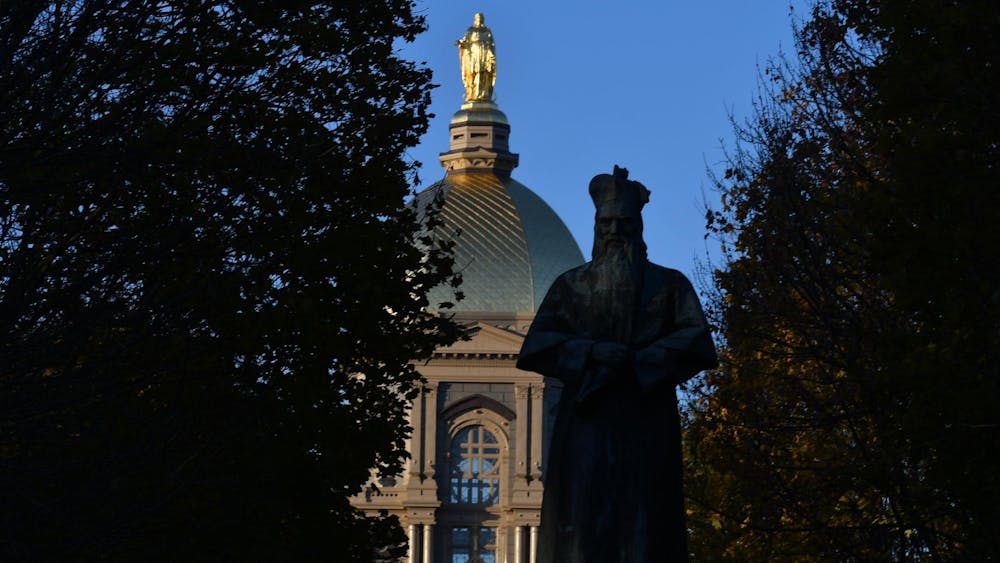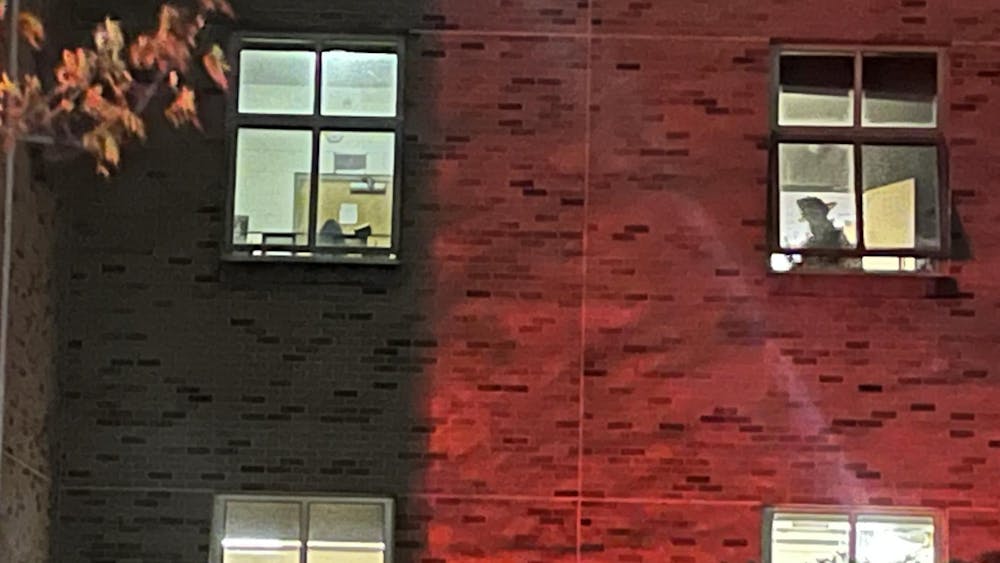Bond Hall, constructed in 1917 on the coast of Saint Mary’s Lake, has long served as the home for the School of Architecture. But in the fall of 2018, the School will uproot itself from its longtime home and move to a new location.
Walsh Family Hall of Architecture, as the new building will be called, will be located on Eddy Street, just south of Legends of Notre Dame and east of the DeBartolo Performing Arts Center.
In Bond Hall on Wednesday night, architecture students were briefed on their new home. Michael Lykoudis, dean of the School of Architecture, began with a discussion of the necessity for a new building.
“We were rapidly outsizing [Bond Hall]; we don’t have that much space in the studios,” he said. “We need a different kind of space. Bond Hall is an amazing building, a beautiful building, well-built. The studio layout doesn’t work as studios should. One of the most common complaints I hear is that graduates and undergraduates don’t speak to each other.”
The construction process of the new building began three years ago with a donation of $27 million from advisory council members, Matthew and Joyce Walsh.
Notre Dame and the School of Architecture chose John Simpson Architects to design Walsh Family Hall.
“One of the reasons we selected this firm was not only for the quality of the design but that they actually sold a business model on top of the design,” Lykoudis said. “We have a design of a building that has actually gotten better because of the budget, and the creativity of the architect has actually come through in the challenges.”
Simpson then spoke on the overall design of the building, which is heavily rooted in classicism and Greek style. Simpson noted the Temple of Apollo at Didyma as a chief source of inspiration.
The central element of the new building will be a stoa, a central portico which will be used as a meeting area.
“It is a double-height space; it is designed so it really stands out and gives you a sense of scale as you look out upon it, one whole side is looking out on the green court,” Simpson said.
The classrooms are heavily integrated with the stoa, Simpson said.
"The way the classrooms are organized is almost like a series of shops that come off from the stoa,” he said. “Some of the activities going on in there relate to what's going on in the stoa.”
A tower at the center of the courtyard is another prominent element of the new building. Simpson said this tower would be “a beacon which was really highlighting this whole part of campus as the arts district.”
The announcement and unveiling of this new home for the School of Architecture have created excitement amongst its students.
Stephanie Kubus, a sophomore architecture student, said that the instructional spaces will be much improved over those in Bond Hall.
“The fact that there's more space and more classrooms is exciting,” Kubus said. “The studio arrangements will allow for more interaction between years.”
Kubus also noted her excitement about certain new design element of the building.
“I'm most excited to experience the hall of casts, stoa and terrace,” Kubus said. “Plus there's lots of natural lighting, which will be beautiful.”













