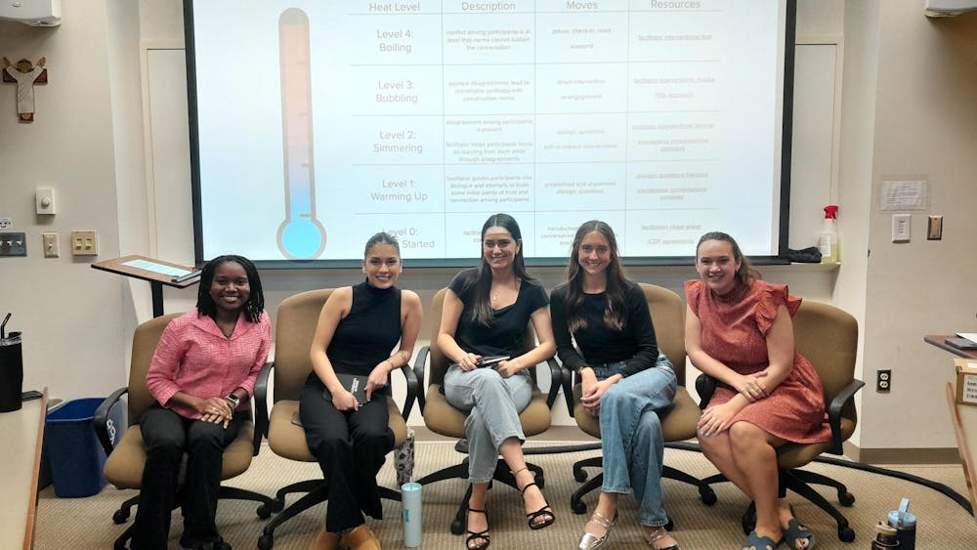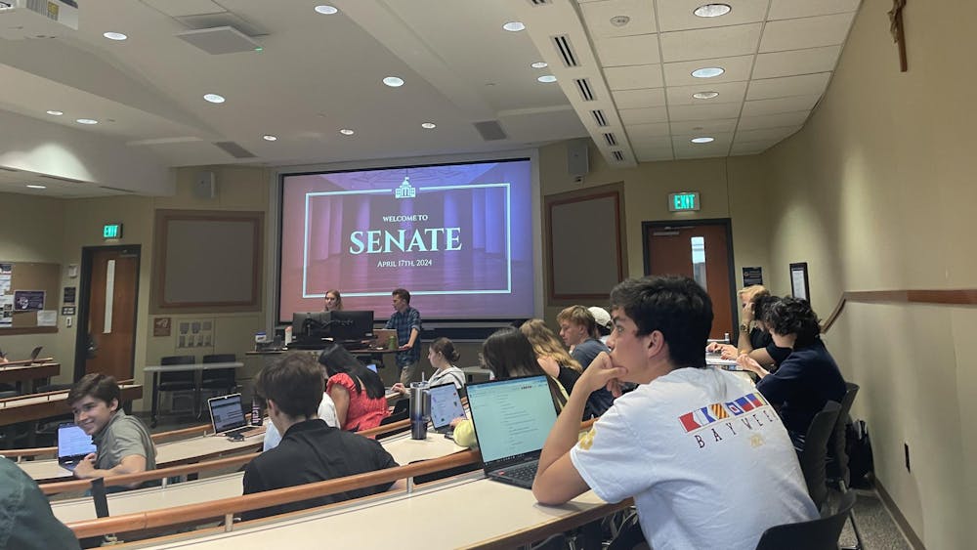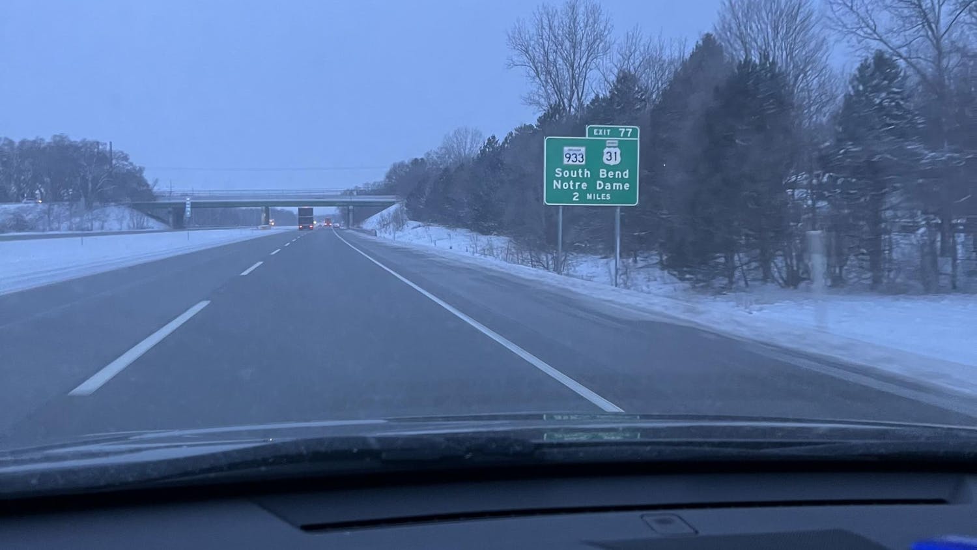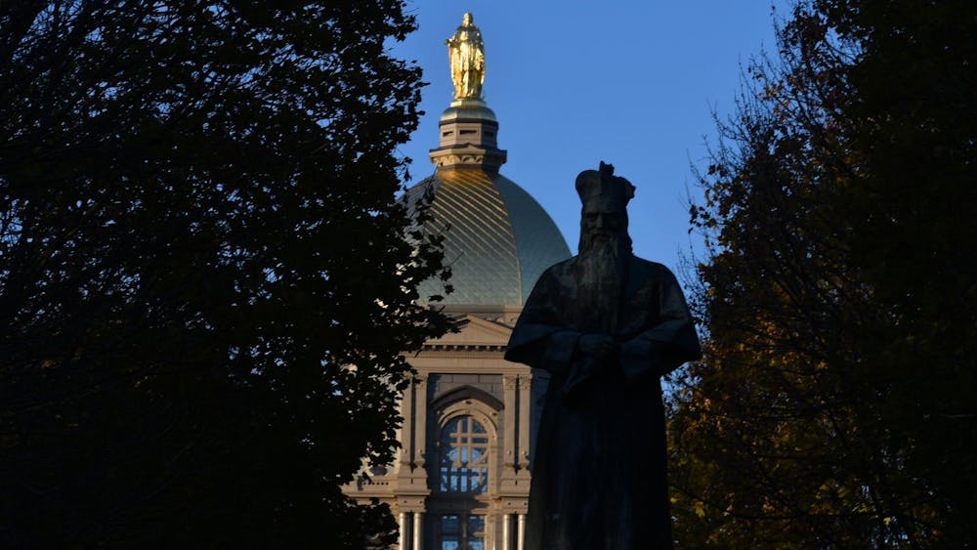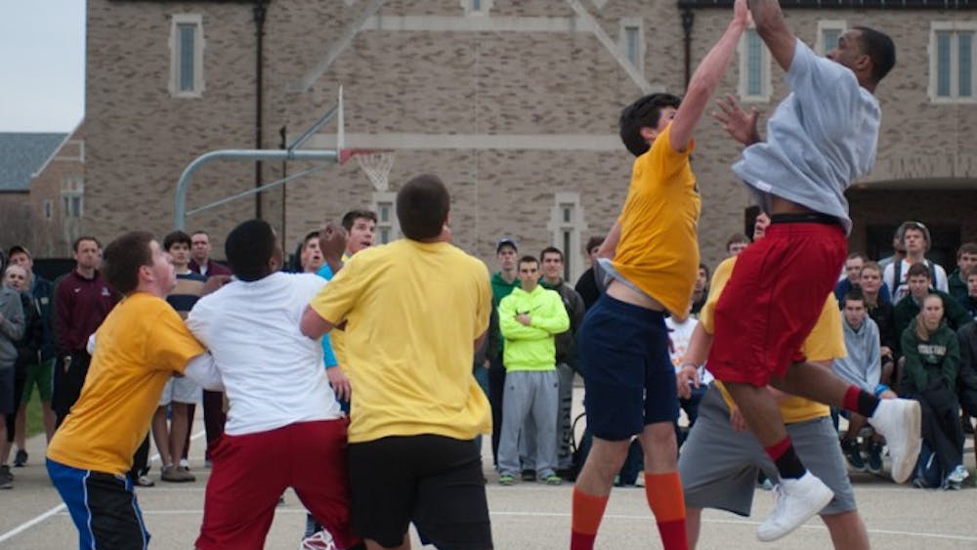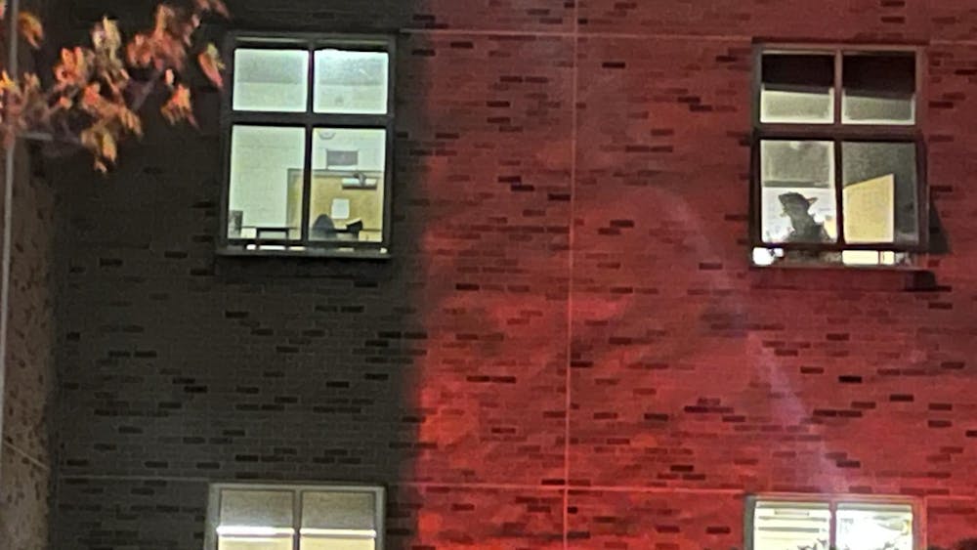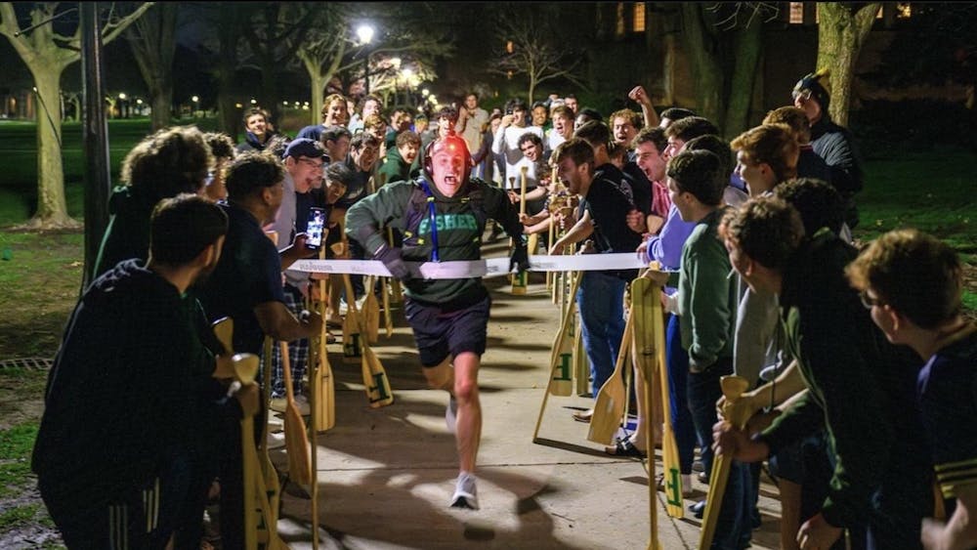As the Spring semester comes to a close for students, work on the new Saint Mary’s Angela Athletic and Wellness Complex continues to develop. Benjamin Bowman, the Saint Mary’s construction manager, said, as of right now, the project is on schedule and under budget.
“The contractors are doing are a great job,” he said. “They’ve had to work through a lot of different weather conditions.”
Despite being on schedule, Bowman said even though the weather has caused delays along the way, Weigand Construction has been working Saturdays and occasional Sundays to make up for lost time.
“Normally in the winter the ground will freeze hard and the contractors can move heavy equipment over it,” he said. “This winter it never really froze hard, it created these muddy conditions which was difficult for the contractors when they were putting in the concrete foundations.”
Bowman said contractors are currently working on phase one of three which entails work on the field house and the lower level restrooms.
“That space they need to turn over to us in August,” he said. “That’s so the Fall athletes have a place to practice indoors.”
Athletic director, Julie Schroeder-Biek said in an email that being without an athletic facility has been a challenge for Spring sports teams practice schedules.
“It adds an entirely new level of planning for our coaches — if we have inclement weather that doesn't allow us to practice outside, we have to get very creative,” she said. “Coaches may take their athletes to hit the weight room, watch game film or use various indoor spaces available in the local community or at Notre Dame.”
Despite the challenges, Schroeder-Biek said she is looking forward to the new complex.
“This building is going to be beautiful,” she said. “It is a building that we are going to be so proud of.”
Bowman said phase two, the coach’s offices, is then projected to be completed in either October or November. Phase three, the final phase, will be the health and counseling suite on the South side of the building and should be completed in January of 2018.
“It’s pretty amazing,” Bowman said. “The old facility was 44,000 square feet, this one’s 103,000. So it’s over double what the old facility was in size.”
However, the 44,000 square feet did not go to waste when the building was torn down. Bowman said Saint Mary’s requires 50 to 75 percent of the demolished material must be recycled for sustainability purposes.
“The metal gets sorted and melted down and created into new beams,” he said. “The block and all the concrete parts gets ground up and made into new concrete.”
Schroeder-Biek said she thinks the complex will help bring the Saint Mary’s community together. As a result, extending facility hours is currently being considered.
“This building will be home to athletics, health and counseling, [the Belles Against Violence Office] and a cafe,” Schroeder-Biek said. “It will be a great place to gather, to cheer on the Belles, to get in a work out, to study with friends, to grab a cup of coffee or a smoothie.”
Bowman said Sodexo, a food services company, is currently working on a menu for the cafe that will include healthier options such as smoothies, salads, panini and made-to-order sandwiches. In addition to the cafe, there will be a total of five lounges for students. In order to accommodate for those spaces, there will be 85 wireless access points throughout the building.
“There should never be an issue connecting to Wi-Fi,” Bowman said. “Even some of the new equipment will communicate wirelessly.”
Besides some equipment pieces that are only a couple years old, Bowman said the rest of the equipment will be new.
Other new features include an elevator and a ramp going to the lower level which Bowman says will be able to support an ambulance if needed, a new one-eighth mile track, rather than the previous one-tenth mile track, with smoother corners, not one, but three separate locker rooms for Saint Mary’s athletic teams with a varsity lounge next to them, a laundry facility and a locker room for visiting teams instead of using the racquetball court as teams have in the past.
“Not only is it a good collaborative space, but it will also be a space where you’ll see a lot of activity, which will potentially motivate students, employees and faculty,” Bowman said. “It will be a lively space.”
The abundance of windows incorporated in the building will help add to the liveliness of the complex Bowman said – that is what he and the contractors call “daylight harvesting.”
“The north [side] will have more than the south,” he said. “That’s because the south side is where the sun is, less windows will ensure the building doesn’t gain too much heat.”
Even the structure of the building specifically allows for more activity he said.
“The design of the building itself has a major north-south spine which lines up with the entry to the athletic fields and LeMans tower,” he said. “So when students park in that North parking, you have the option to walk through the building to get to campus which is part of the activity.”
Bowman said what he is looking forward to most is seeing the transformation and the community’s reactions.
“I’m on my sixth group of people touring through the building,” he said. “I enjoy doing that and seeing their eyes light up and the excitement in their faces.”
All are able to enjoy the transformation both on and off campus through two cameras that have been mounted on campus. To view the progress, visit the Saint Mary’s Athletics page under the “Renovations” tab.




