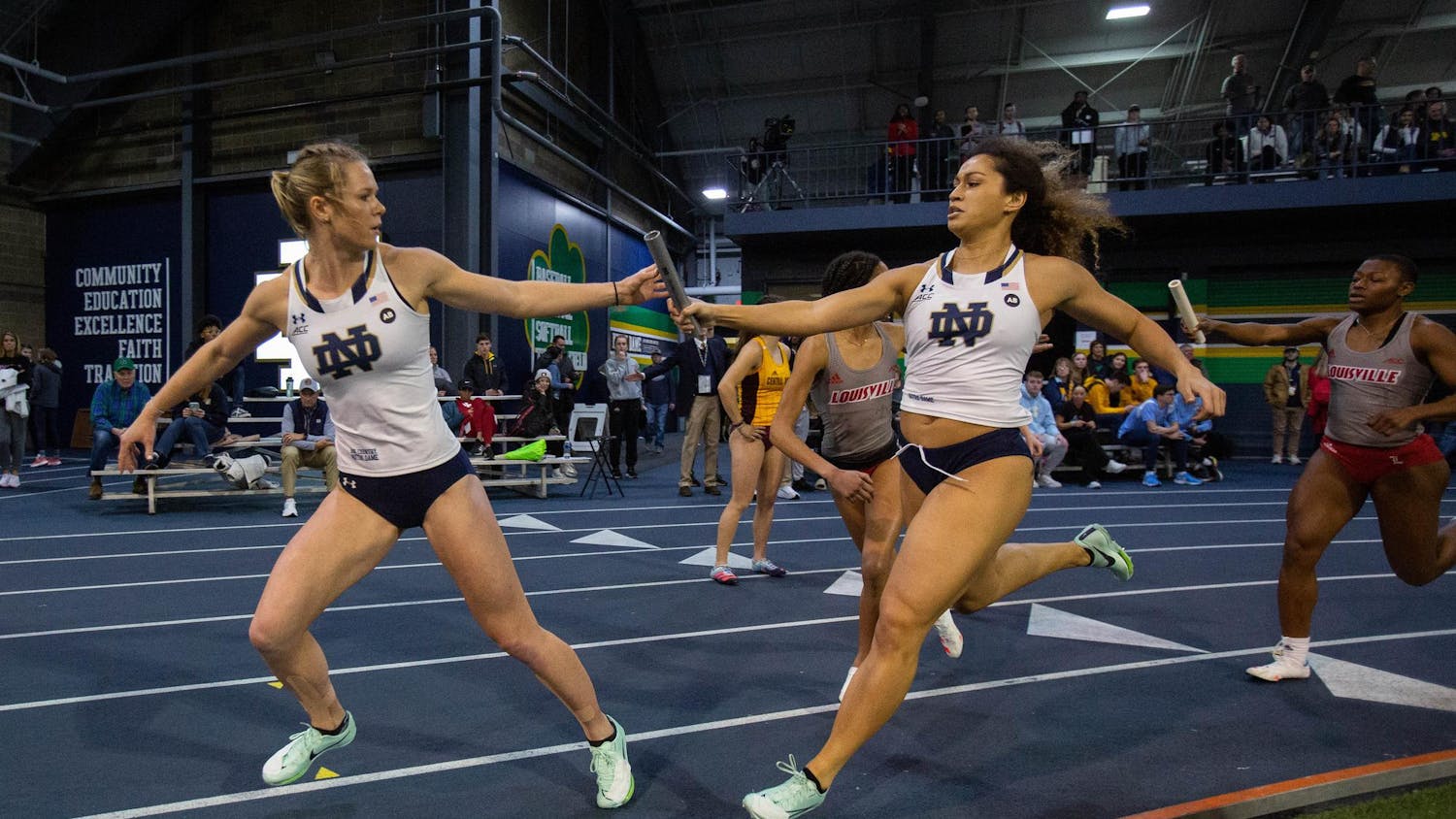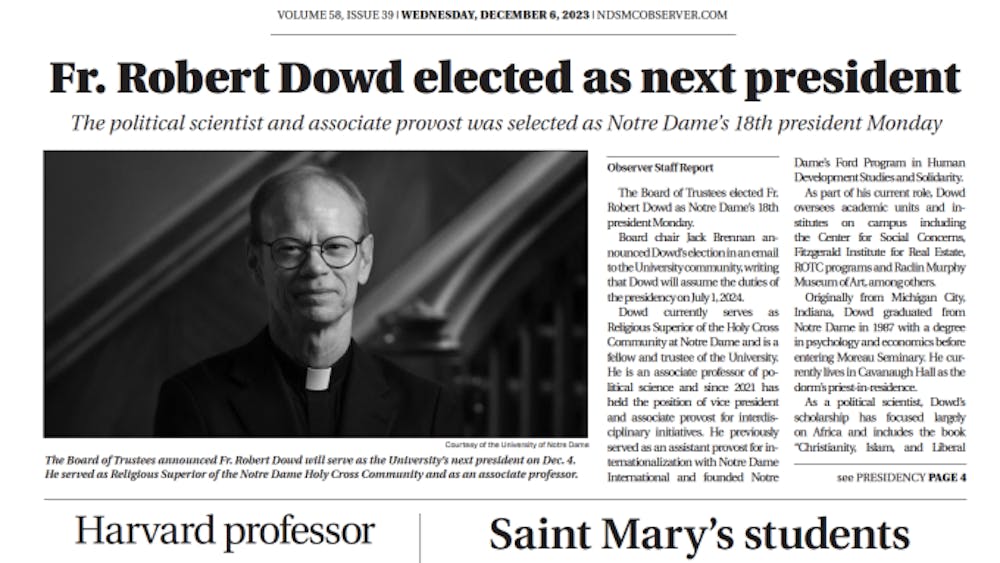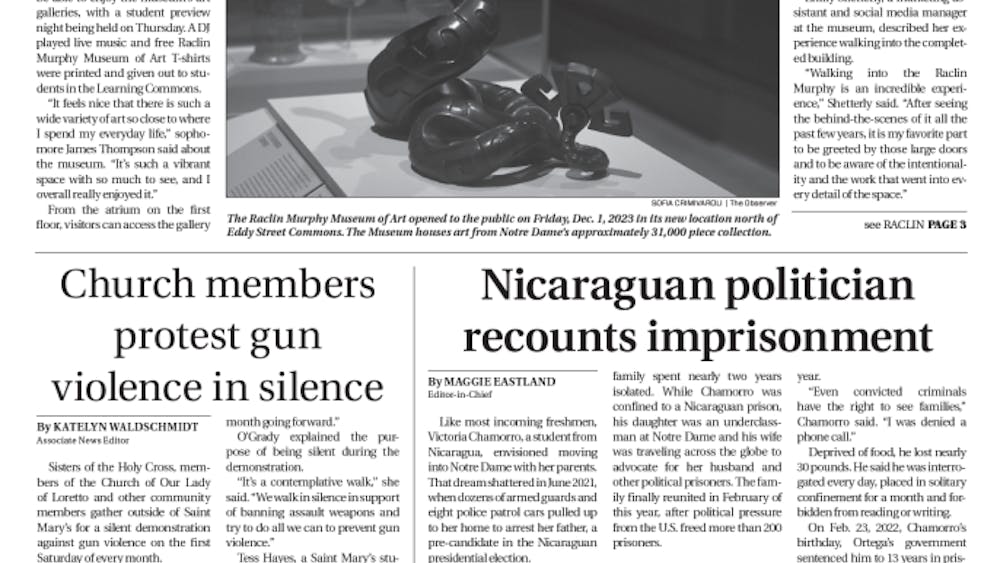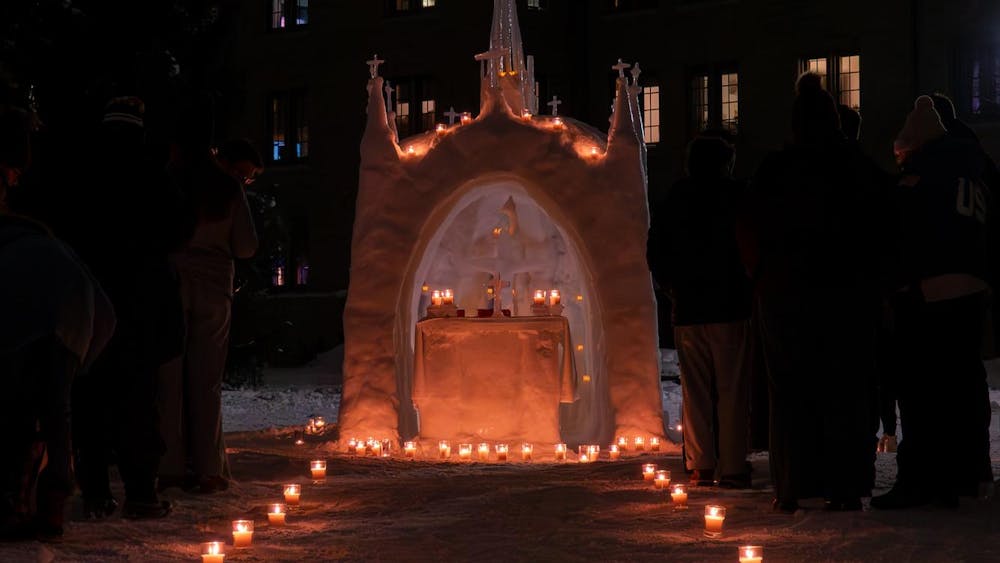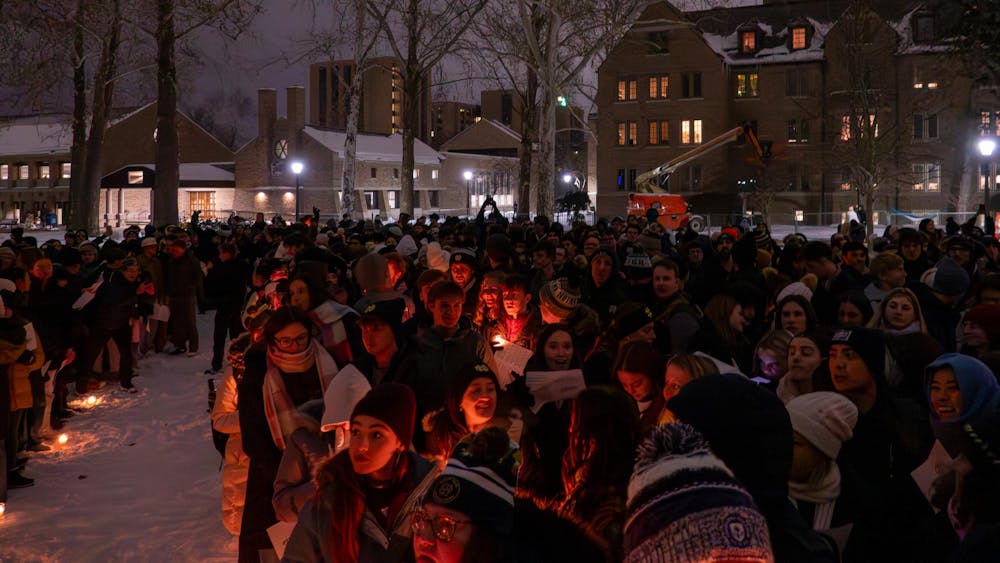Notre Dame showcased its DeBartolo Center for the Performing Arts on Saturday through a media tour. The tour offered University publications and local television stations an up close look at the interior of the $62.6 million, 150,000 square foot complex that will house the department of Film, Television and Theatre and play a vital role in campus life and the South Bend community, according to officials.
"This is the single most complicated thing from an engineering and design perspective that Notre Dame has ever built," said John Haynes, Leighton Director of Performing Arts, as he led guests through the building.
The project is by far Notre Dame's biggest contribution to the performing arts since the construction of Washington Hall in 1888.
The building, which has grand entrances on the DeBartolo Quad and Angela Boulevard, is fitted with an exterior collegiate Gothic architectural style. The visible portion of the building primarily houses offices and classrooms and conceals two flat-roofed areas where the performing venues are located.
Open spaces surrounding the Center will initially serve as parking lots but long term plans call for the construction of a new museum to replace the Snite and a new music hall - in effect creating a cultural corridor on the south side of campus, Haynes said. Angela Boulevard, which currently curves inward toward the Center, will be straightened, making room for a public park and setting the stage for revitalization of the surrounding neighborhoods that will include shops and housing.
The building consists of five performing venues - including a main stage theatre, concert hall, THX-certified cinema, organ and chorale hall and a studio theatre - along with workshops for set production, offices and catering facilities. The Center is unique in that it is constructed on seven separate foundations, ensuring that the different venues and scene shops will not interfere acoustically with each other.
A long, two-tiered lobby that provides access to the five venues dominates the middle of the building. The lobby, which boasts an expansive view of DeBartolo Quad and a ceiling with support beams painted gold and blue, is itself designed to serve as a venue and can accommodate up to 700 guests for black tie dinners or receptions.
Main Stage Theatre
The Patricia George Decio Theatre is the Center's main stage theatre. It is designed to host both professional and student plays.
"It's the first truly professional stage built on Notre Dame's campus," Haynes said. "I can tell you confidently that there will not be a place within driving distance that's better to see a play."
The theatre contains a state-of-the-art performance stage with an orchestra pit. Unlike Washington Hall, the Decio stage is equipped with large wing space, ceiling girdles that can easily be moved and hollow spaces beneath that allow scenery and props to be raised, lowered or pushed to one of the sides.
A scene shop, with a 17-foot high ceiling and a loading dock, is located adjacent to the stage.
The room is capable of seating 350 patrons, including approximately 75 in the balcony.
"There isn't a single impediment to sight for any seat," Haynes said.
Organ and Chorale Hall
Adjacent to the main stage theatre is the Center's organ and chorale hall, which will seat an audience of 100.
The room resembles the sanctuary of a grand cathedral. As patrons enter the hall, their attention will initially be focused on the wall opposite them and the one-and-a-half story organ that dominates it. The organ is currently being hand-made by Master Organist Paul Fritts in Tacoma, Wash. at a cost of $1 million. When complete, it will be shipped to campus and reassembled.
"He's still making organs as they were made in the 17th and 18th centuries," Haynes said.
The side walls of the three-story hall consist of three tiers of classic-style columns that rise to the ceiling, which is braced by wooden trestles that match the organ casement.
The hall is unique for a performing arts center, according to Haynes, and affirms Notre Dame's commitment to sacred and liturgical music.
Concert Hall
The Leighton Concert Hall is the Center's largest venue and can accommodate an audience of up to 1,000.
"Most of this room is finished in a thick plaster that's all been applied by craftsmen. When you walk into this room it will be utterly silent," Haynes said. "This is what acousticians call an infinitely tunable room."
The hall will be used primarily for musical performances, including choral and orchestra concerts. The room can be configured to acoustically accommodate different types of performances from solo to large scale.
Designers utilized the finest in acoustic technology. The floor beneath the audience is pocketed with special heating and air-conditioning ducts that allow air to be moved in and out in absolute silence. The upper ceiling of the hall is one foot thick to mask air traffic and includes a six inch concrete slab, insulation, substrate roof and slate. The massive roof is supported by trestles that weigh 34,000 lbs. each. The combined weight was so great, Haynes said, that engineers were forced to predict the length the trestles would slide to an eighth of an inch, then bolt one side down as the other rested on Teflon. The other side was then successfully bolted down.
Adjoining the main concert hall is a smaller performance room that can be used for rehearsals or more intimate concerts. The room is simple in design, characterized by high windows on its west side. It will seat 70.
Cinema
Opposite the concert hall is a THX-certified cinema that can accommodate 200. The cinema is accessible via a separate entrance and will have a movie theatre style concession stand. The cinema's THX certification - developed by Lucasfilm in the early 1980s - ensures top audio quality.
"This will probably be the busiest room in the building," Haynes said.
The room, in fact, will house "ND Cinema" and serve as a commercial movie theater, displaying first run films. The facility will also be available to professors to show films to their classes.
Studio Theatre
The last major venue in the Center is the Regis Philbin Studio Theatre, a smaller experimental theatre. The theatre's walls are painted black and the ceiling is spanned by five rows of cat walks.
The theatre floor will consist of moveable platforms so that the entire room can be rearranged to accommodate different productions.
The building, which Haynes said is on budget and on time, is slated to be completed June 1, 2004. The Center will host a community-wide grand opening on Sept. 19, 2004.

