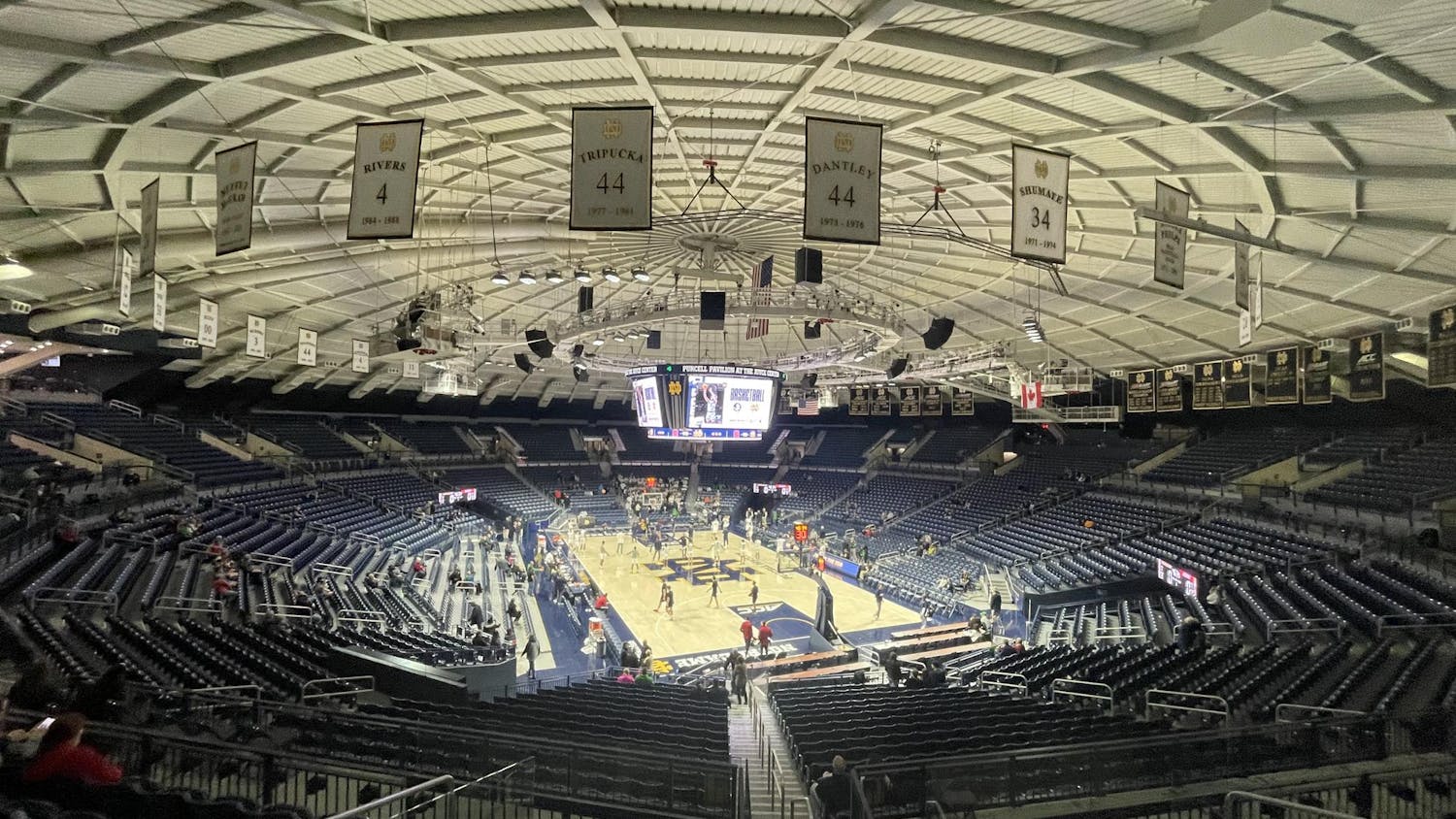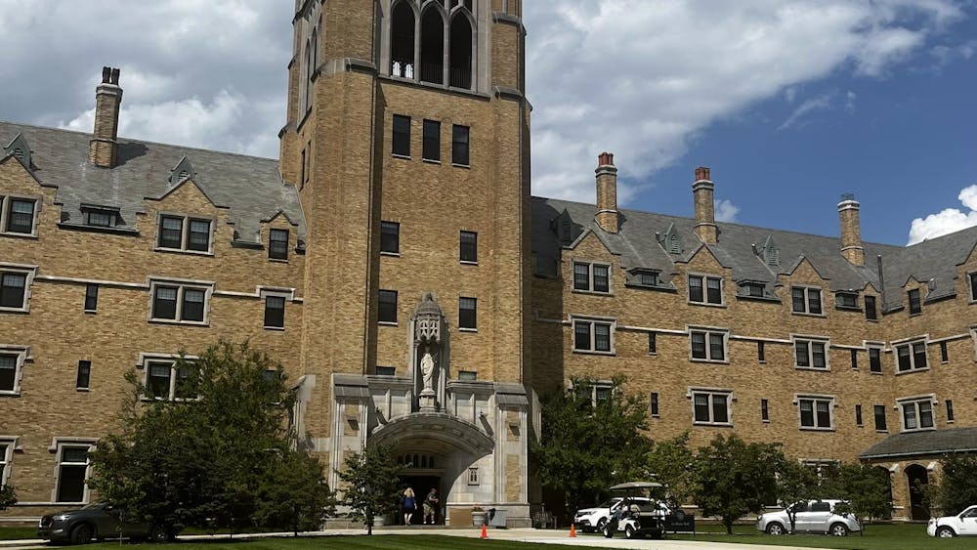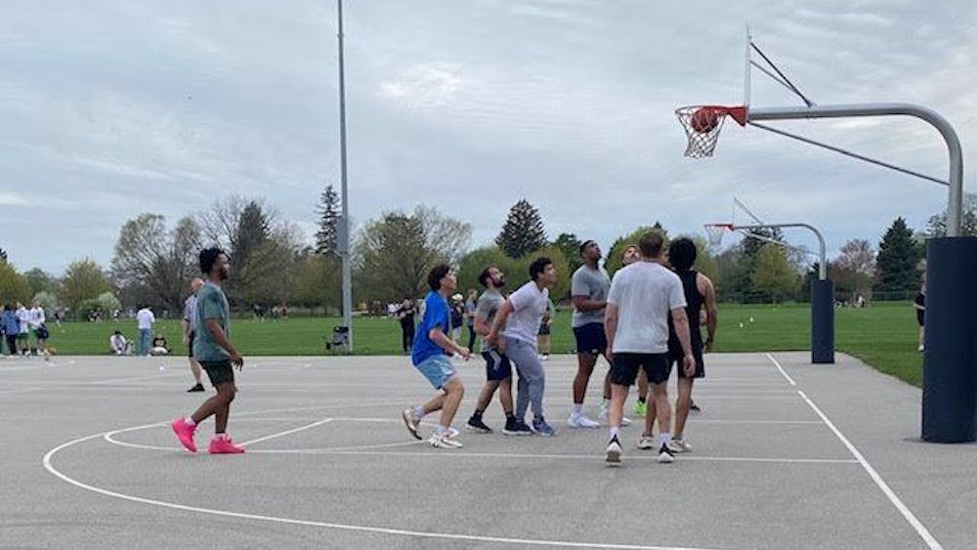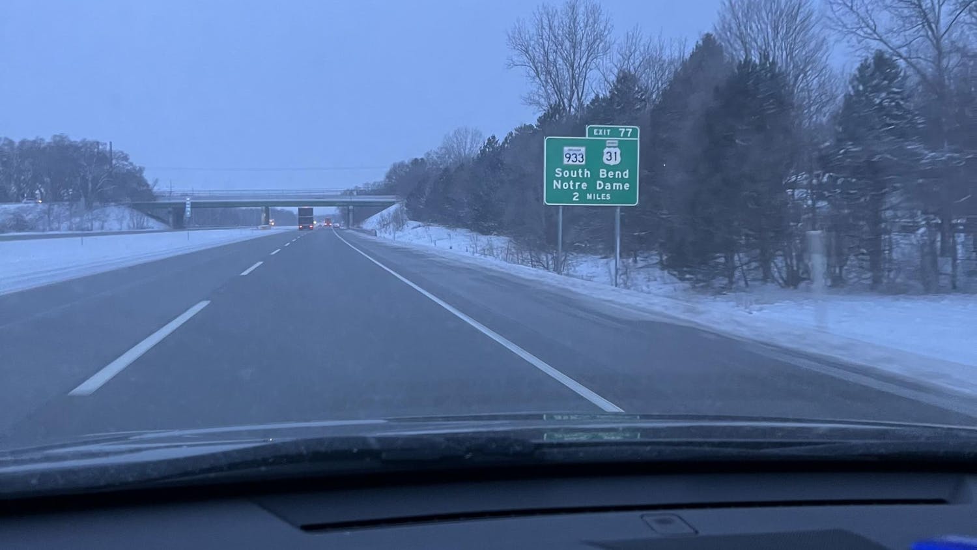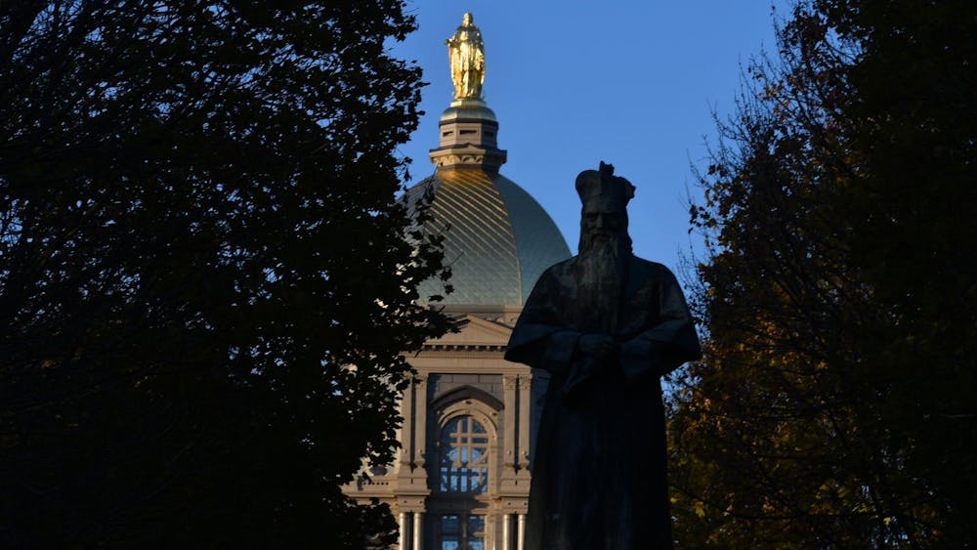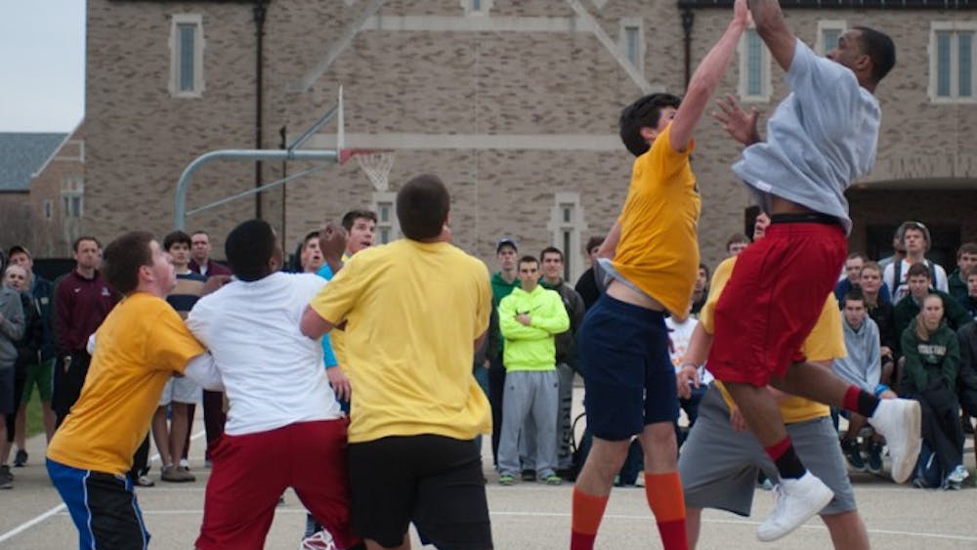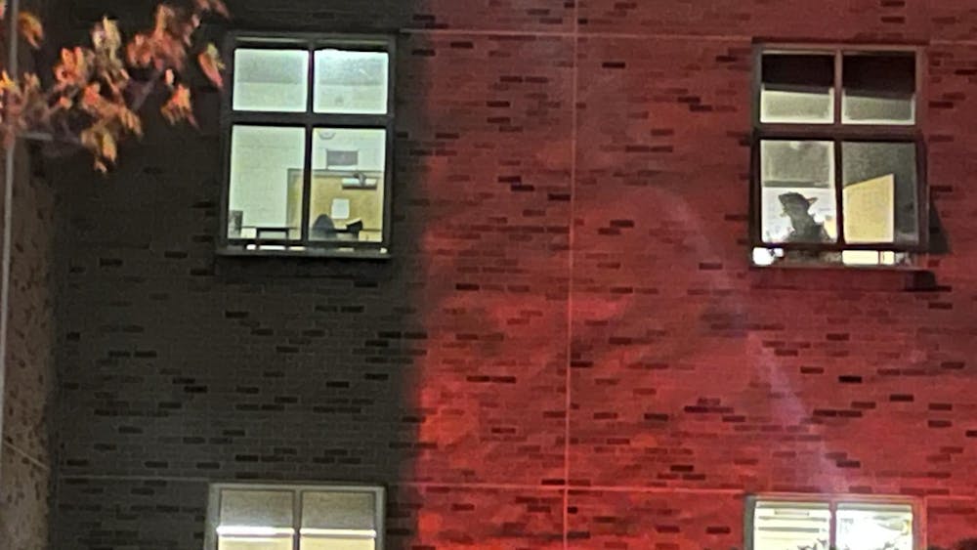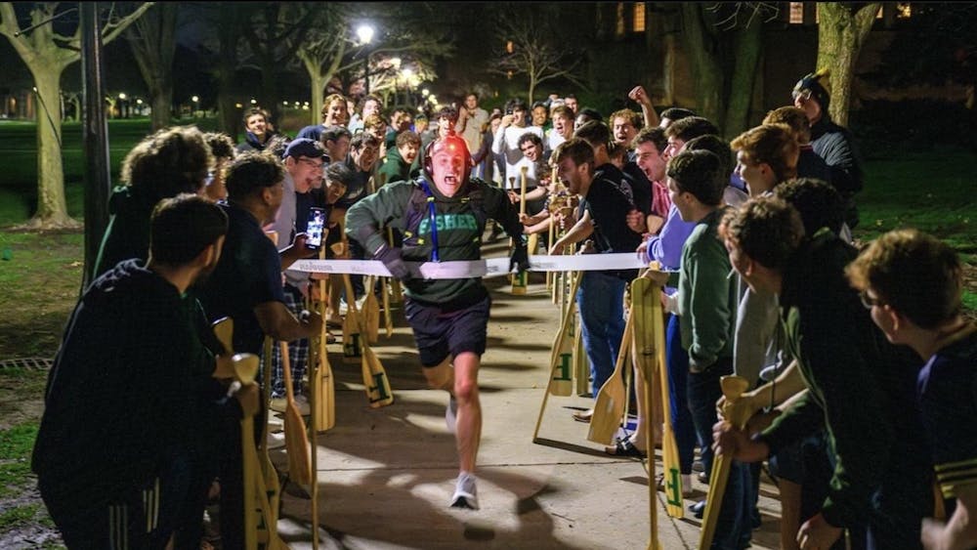The University revealed plans Wednesday for its largest construction project yet: a $400 million expansion of Notre Dame Stadium, titled the Campus Crossroads Project.
The Notre Dame Board of Trustees has endorsed the University moving forward with the project, Notre Dame spokesperson Dennis Brown said. The 33-month project will add three eight-story buildings, totaling 750,000 square feet on the east, west and south sides of the Stadium, said University President Fr. John Jenkins. The construction will also add more than 3,000 open-air club seats to the existing structure, he said.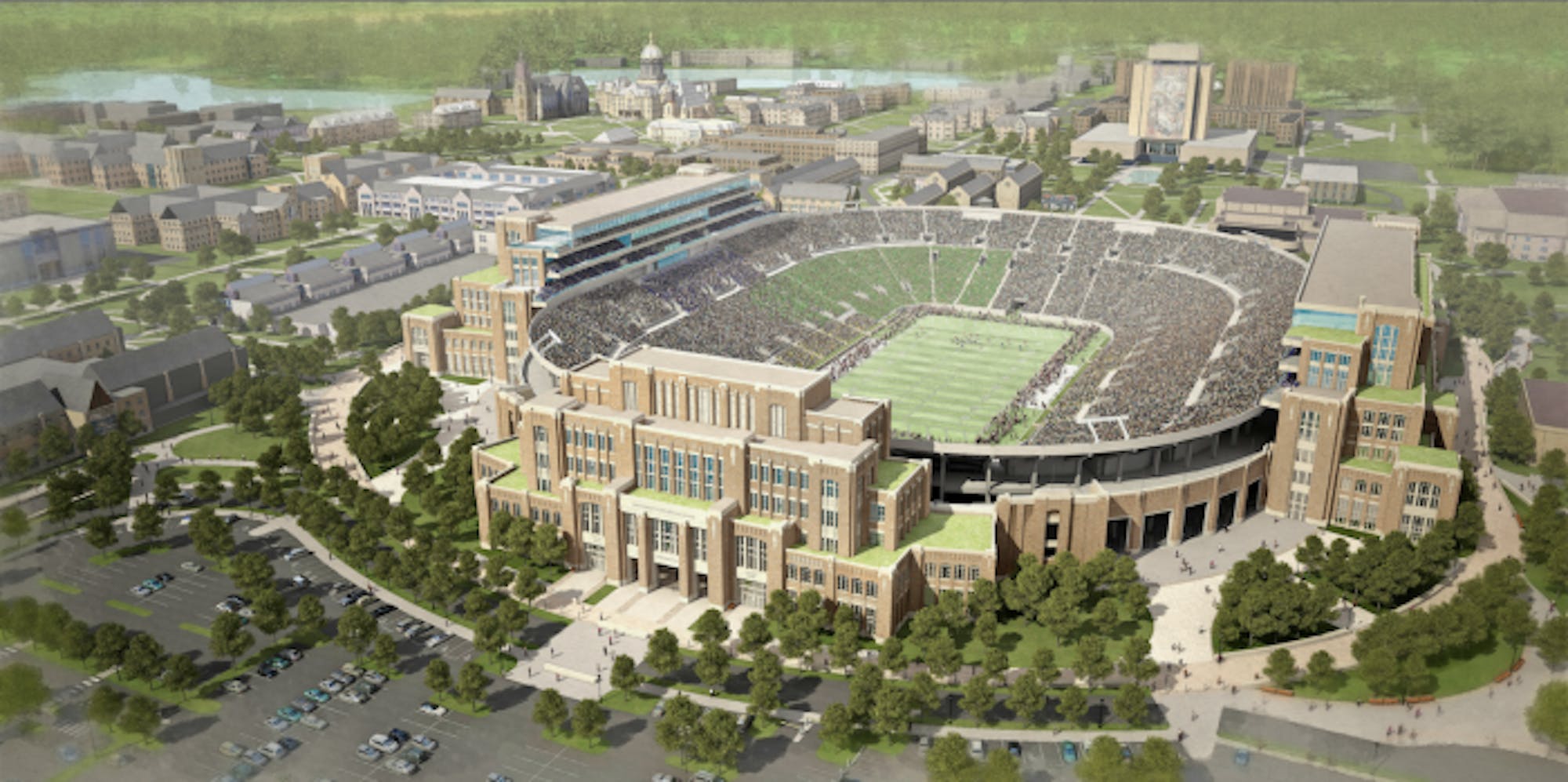
“It’s the most ambitious building project in the history of the University,” Jenkins told The Observer.
The west side of the Stadium will feature a new student center and the south will hold music department offices, library and practice spaces. The east side will include a digital media studio and the anthropology and psychology departments, Jenkins said. He said the administration logged 3,000 hours consulting faculty on their departments’ needs.
“[The east side] will … help with the broadcast but also for classes with professors want to film a class or [if] students want to use it, too,” he said. “[The psychology department] does a lot of work with people coming from town, and they felt with their space now, they can’t have people come in very easily. Having the social sciences together makes sense.”
On the west side, the first few floors of the student center will provide space for student clubs and organizations, lounge space and eateries, Vice President of Student Affairs Erin Hoffmann Harding said.
“To make this a really successful set of facilities … we’re really interested in getting student input as we get close to the next stage in terms of what types of spaces are exciting [and] are a need for students,” she said. “We’ve actually had some of our architect friends doing some informal interviews on campus ... late last fall, but I think that will ramp up over the next few months.”
The third and fourth levels of the student center will be a RecSports facility, while the fifth floor’s Career Center will serve both undergraduate and graduate students, Hoffmann Harding said. A 10,000 square-foot ballroom will also be available for student dances when not being used for gameday entertainment purposes, she said.
“So you can think not just of one hall’s dance, but potentially two, and it will have views back to the west towards campus, of the Dome, of the Basilica, and I think [it will] create neat opportunities for speakers and student programming,” she said.
Hoffmann Harding said with the new student center, Notre Dame would no longer fall 100,000 square feet short of the traditional standard for student center space according to student population. She said LaFortune would also remain a staple of student life on campus.
“LaFortune isn’t going away and we’ve actually worked really carefully here to ensure that LaFortune can complement this new facility and ... offer new spaces that we don’t have available in that part of campus today, but not cannibalize and threaten what we do believe is a really vibrant place for student life as well,” she said.
Hoffmann Harding said she believed the location of the facility will serve off-campus seniors and graduate students who already park in the stadium lots. The new facility will also benefit from its close proximity to student foot traffic patterns during class hours, she said.
“This new facility needs to bring students from a different time of their day and different types of activities,” she said.
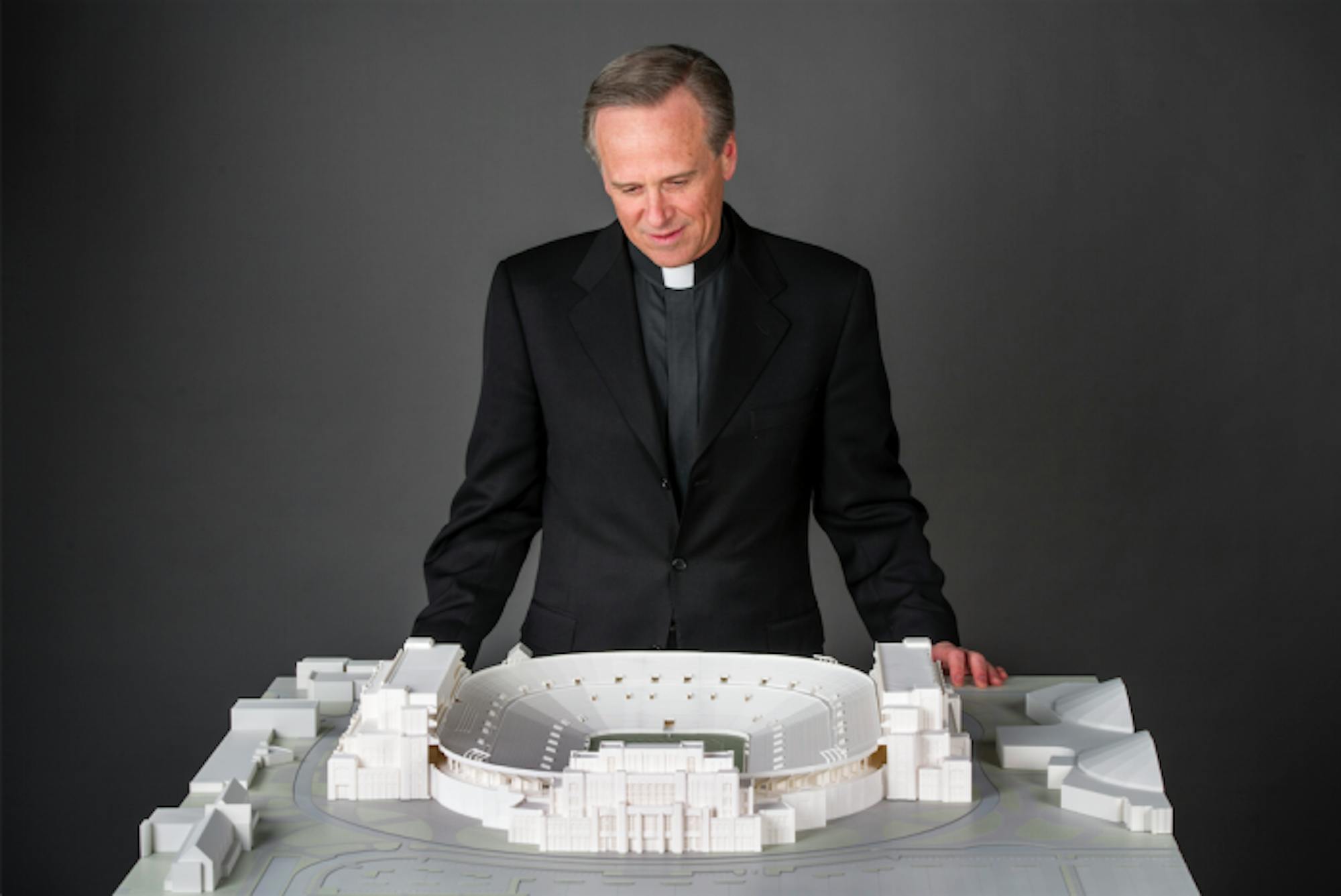
Jenkins said the University is committed to keeping the campus compact enough for students to walk easily from residences to academic and extracurricular buildings.
“You have to find a way to bring key buildings together,” he said. “And I think that’s important for community. … So people don’t just get in cars and never see one another. We’re compact enough to walk and interact with one another.”
The structure will also add an element of beauty to the area surrounding the Stadium, Jenkins said.
“[The stadium] is a beautiful structure inside … but outside it’s just a wall, just a dark wall. [This project] will add buildings that will beautify [the stadium] and will bring people to that area so it’s not just an obstacle you have to walk around,” he said.
“What I’m most excited about is the integration this brings to us,” Jenkins said. “If I look back at my predecessors here, it’s always been a vision that’s driven this place. Even when Fr. Sorin had no money, he had a vision of the possibilities. … It’s a vision of uniting various parts of the University in a single structure."



