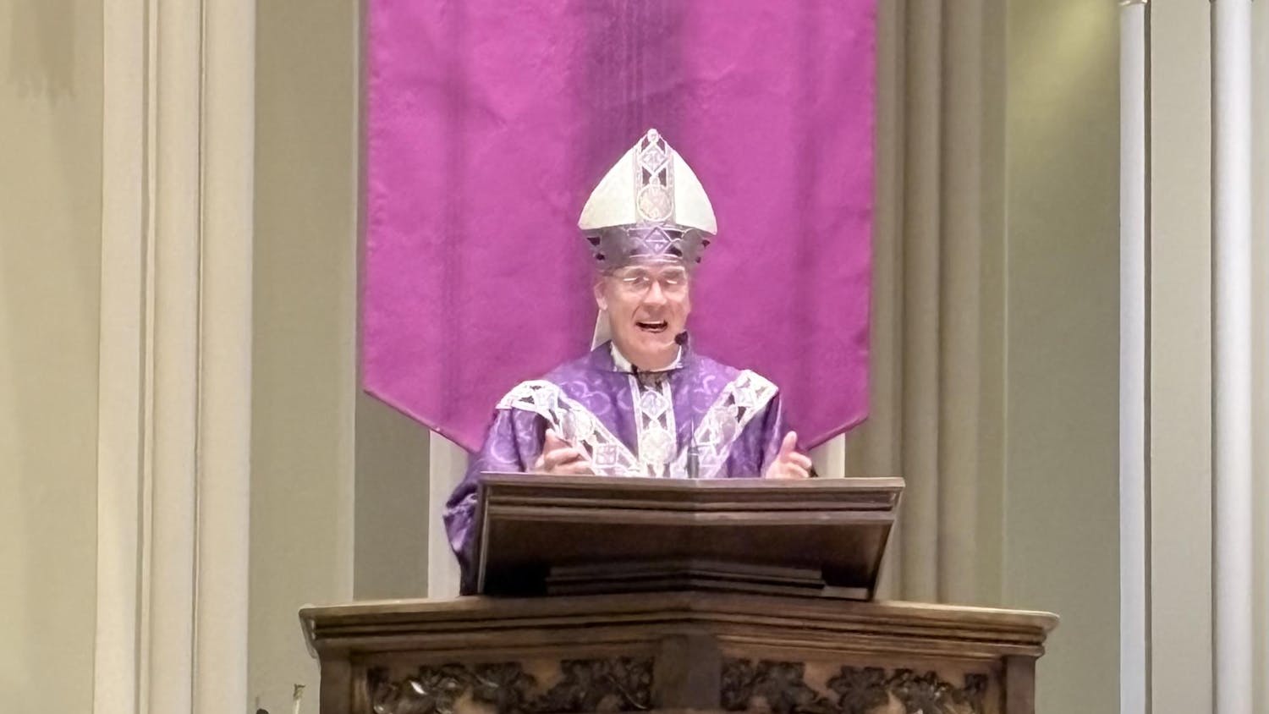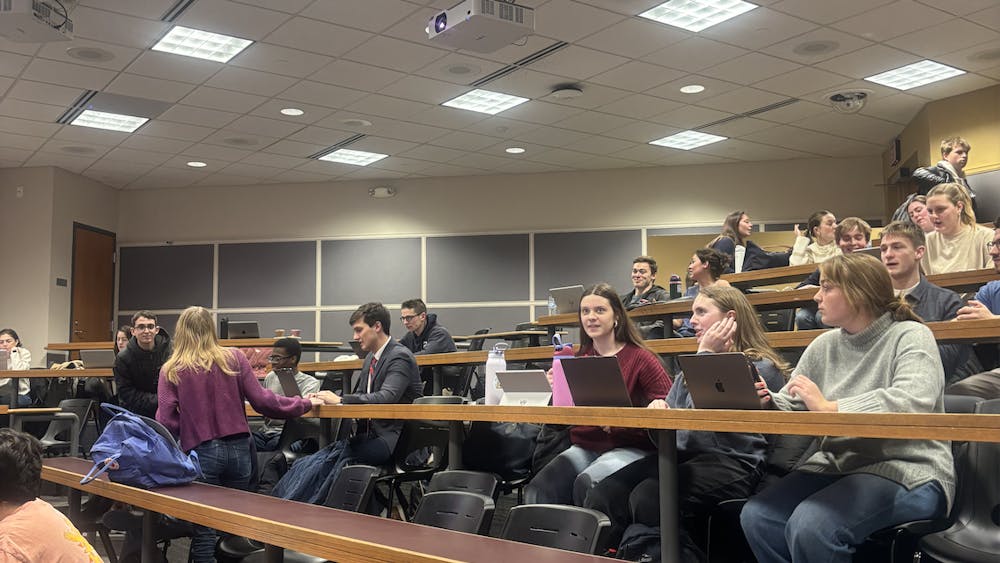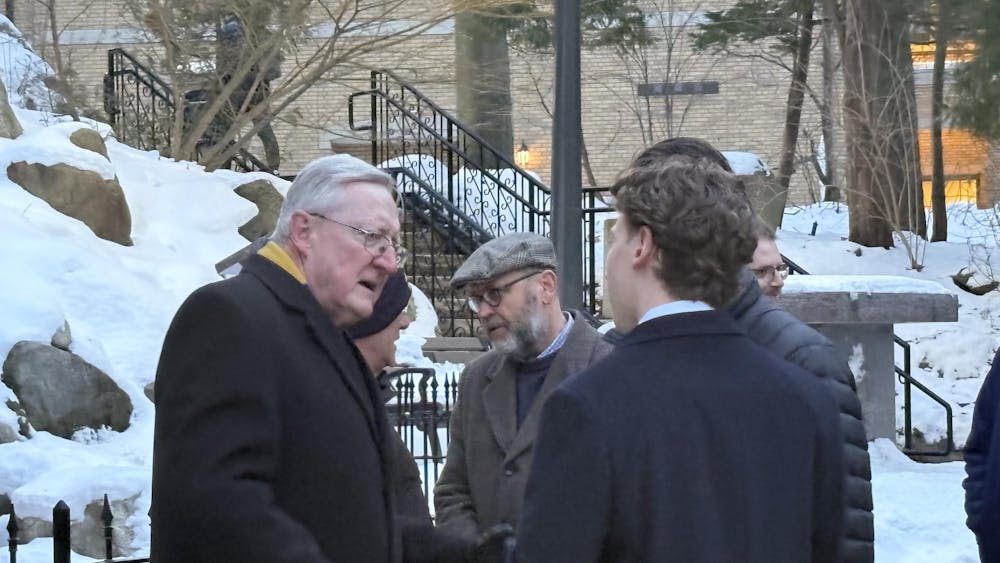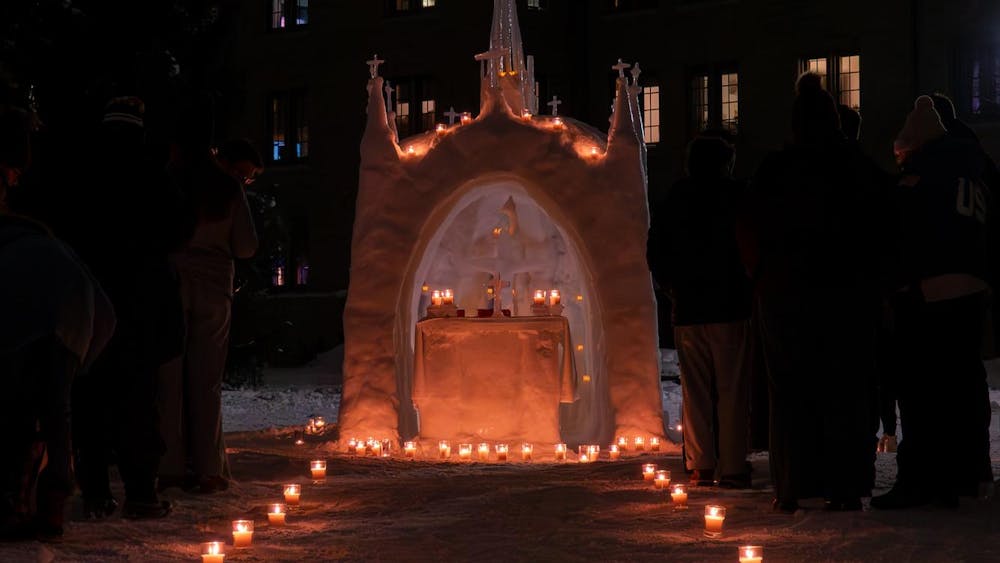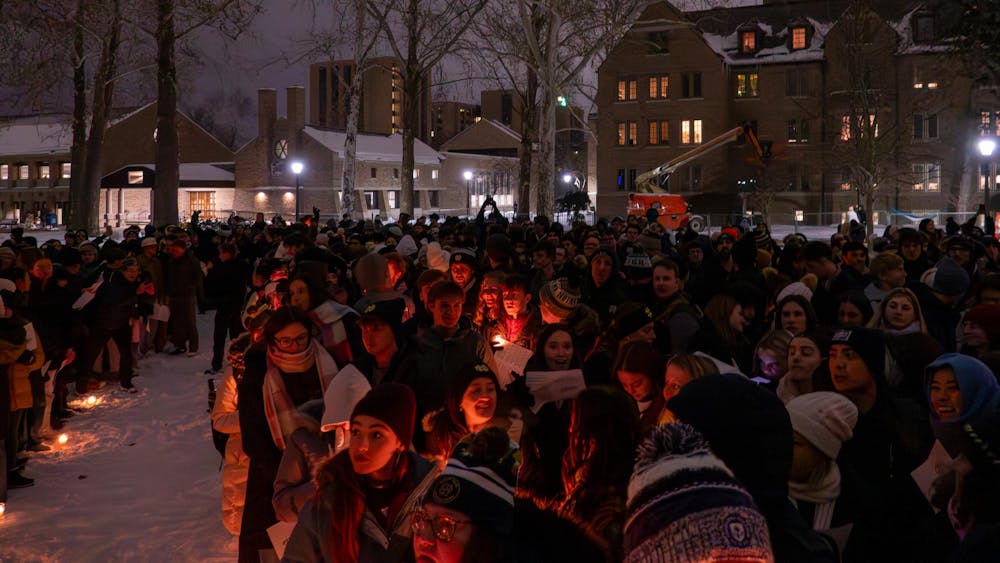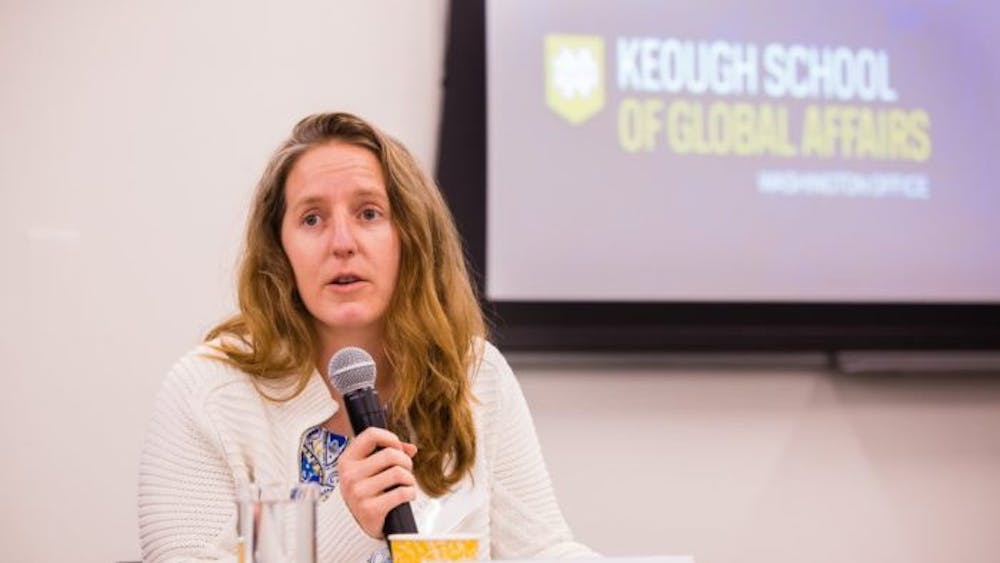Newly-constructed Jenkins Hall opens up a world of possibilities for R. Scott Appleby, the Marilyn Keough Dean of the new Keough School of Global Affairs.
Jenkins Hall, which will be the home of the newly-opened school, provides opportunities for students to get further engaged in their study of international politics, thanks to a new “mediation room,” which will allow students and faculty to observe diplomacy in action, Appleby said.
“It’s a terrific educational facility that can double as a traditional classroom,” he said. “We intend to make the mediation room available to diplomats and mediators who are engaged in negotiating a peace agreement or settlement to end a conflict.”
The completion of Jenkins Hall and its attached sister hall, Nanovic Hall, along with the completion Campus Crossroads Project — both of which will open before or during the 2017-18 school year — represent two of the culmination of two of the biggest construction projects in the University’s history.
Jenkins Hall and Nanovic Hall
Perhaps the most iconic view of Notre Dame — more so than even those of Touchdown Jesus, the Grotto or Notre Dame Stadium — is the one visitors, students and faculty alike get of the Golden Dome when driving down Notre Dame Avenue.
This year, when those taking in the view look to their right, they will get a glimpse of the University’s two newest academic halls: Nanovic and Jenkins Halls.
Construction on this 185,000 square-foot building began June 1, 2015 and cost $72 million.
Jenkins and Nanovic Hall will serve as a new focal point for the humanities at Notre Dame, with Jenkins Hall hosting the Keough School for Global Affairs, the Keough-Naughton Institute for Irish Studies, the Liu Institute for Asia and Asian Studies, the Center for Civil and Human Rights, the Kellogg Institute for International Studies, the Kroc Institute for International Peace Studies and the Notre Dame Initiative for Global Development, while Nanovic Hall will be home to the Nanovic Institute for European Studies and the departments of Economics, Political Science and Sociology.
Monica Caro, the director of operations at the Nanovic Institute, said the building will help bring together many of the disconnected segments of the humanities at Notre Dame.
“It will bring in greater proximity to the arts corridor, which is developing with the Debartolo Center for the Performing Arts [and] the new architecture building,” she said. “Because much of our programming is incorporating the arts and humanities, so having those buildings in proximity and being closer to all of this activity is a wonderful activity for the institute and to be closer to the students at the core of the mission.”
One of the central congregation points in the new building will be a forum, Appleby said.
“[It’s] capable of seating 175 to 200 guests,” he said. “The forum is an elegant and welcoming space in which to host distinguished speakers and special events.”
Appleby said one of the key aspects of the new building was the integration labs which will help students engage in “design thinking, creating solutions to real-world problems” for organizations like Catholic Relief Services and Partners in Health.
“Students work with that client for a year, researching the topic, testing interdisciplinary solutions in the I-Lab and eventually going into the field to engage the people on the ground,” Appleby said. “It’s an exciting venture into research-based problem solving at a professional level.”
Campus Crossroads
When students walk into the first football game this year, they will notice quite a few changes to Notre Dame Stadium. In addition to a new video board, the stadium has a redesigned concourse with a new art-deco-inspired design and newly-installed benches.
These additions to the stadium are part of the University’s larger Campus Crossroads project, meant to establish the stadium as the heart of campus by making it a space to congregate for students and faculty alike.
The project — which broke ground on Nov. 19, 2014 and cost $505 million — is the largest building project in the University’s history and will contain 800,000 square feet of teaching, performance and social spaces.
At the center of student life in “Crossroads” is the Duncan Student Center, which will open in the spring of 2018. Vice president for student affairs Erin Hoffmann Harding said the project is the culmination of a “20-year dream for the University.”
The five-floor building will include an innovation lounge, a graduate student lounge, a new fitness center and student eateries.
Many student media outlets will be housed in the building, something of which Hoffmann Harding said she is especially proud.
“For the first time … we will have our print publications, our radio stations and our student TV station all interacting with each other,” she said.
Hoffmann Harding also said she is excited for a newly-integrated space for career services, which will be housed in the building.
“When you come to recruit at the University of Notre Dame, you are recruiting all our students,” she said. “We want to offer a common experience.”
Above the student center will be Dahnke Ballroom, which will provide a space for student dances and other activities.
In addition to the Duncan Student Center, the Campus Crossroads project included Corbett Family Hall, which will house the Anthropology and Psychology Departments and open in spring 2018.
John McGreevy, the I.A. O’Shaughnessy Dean of the College of Arts and Letters, said the building will help bring together the departments which were previously stretched across seven buildings.
“For the first time ever, those faculty and students will be together,” he said. “They can move from the research lab … to the classroom to the faculty office. An integrated environment for the psychologists and the anthropologists that we’ve never had before.”
Corbett Family Hall will also house a newly-integrated media studio, Dan Skendzel, the executive director of ND Studios, said.
“This facility in an enterprise, campus-wide facility supporting academics, supporting faith production, supporting student productions, supporting athletics,” he said. “ … No other school in the country is thinking like that — it’s very much more segregated in higher education.”
McGreevy said the new O’Neill Hall for Sacred Music, the final major student building constructed as part of Campus Crossroads, will also help students in the College of Arts and Letters — especially those studying music — with its recital and practice spaces.
“We didn’t build a music building in the 20th century … and now we have one for the 21st century,” he said. “Music and our program in sacred music will have the opportunity to flourish in a way they’ve never had before.”
Editor’s Note: Editor-in-Chief Ben Padanilam contributed to this report.
Correction: An earlier version of this story incorrectly stated the cost and square footage of the Campus Crossroads project. The Observer regrets this error.
Construction concludes on Campus Crossroads, Jenkins and Nanovic Halls
The new
The new premium seats on the east side of Notre Dame Stadium includes a view of the Golden Dome and the Basilica of the Sacred Heart.

