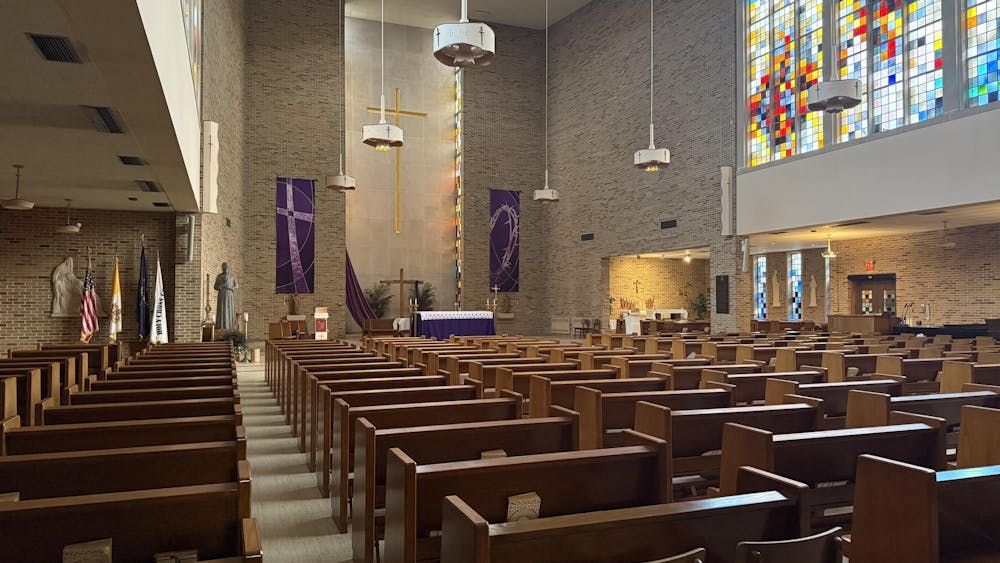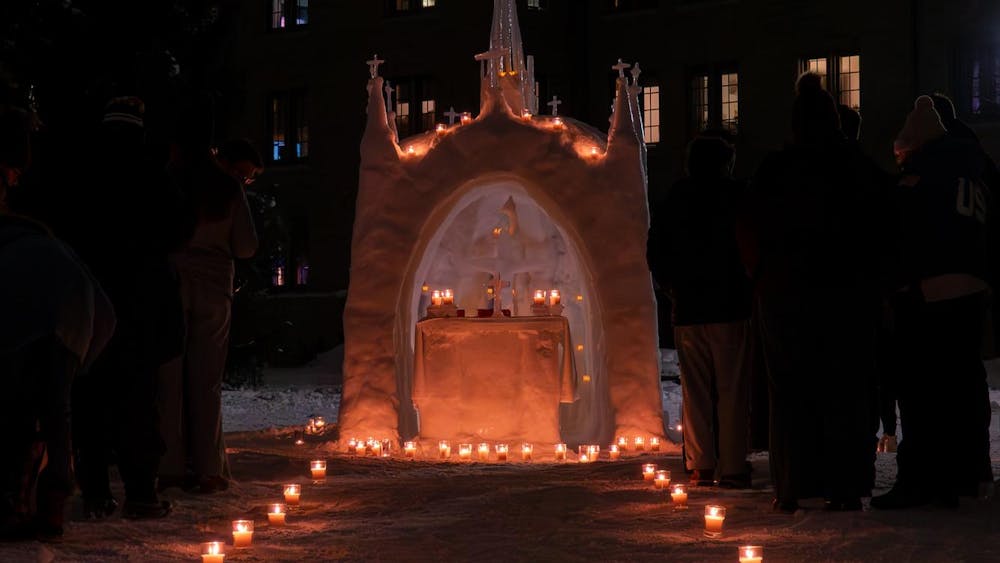The University will formally dedicate the Walsh Family Hall of Architecture on Friday, according to a Thursday press release.
The new hall is named after Matthew and Joyce Walsh, the building’s benefactors, who donated $33 million to the construction of the new location of the School of Architecture.
“This magnificent new facility reflects the unique character of our School of Architecture, while also providing our students and faculty with the very best in classroom, studio, office, library, workshop and public space,” University President Fr. John Jenkins said in the release. “We cannot thank Matt and Joyce, together with other generous donors, enough for making this remarkable building a reality.”
According to the release, Matt Walsh is a Notre Dame alumnus, having graduated in 1968 with a bachelor’s degree. He also holds a law degree from Loyola University. Joyce Walsh graduated from Barat College with a bachelor’s degree in French, according to the release. The Walshes have three adult children — Matthew IV, Sean and Erin. Erin and her husband, Mike Gibbons, both earned degrees from the University. Gibbons and Sean Walsh also hold EMBA degrees from Notre Dame.
Matt Walsh has served as chair of the School of Architecture Advisory Council and the Advisory Council Leadership Group. The Walsh family has also donated money to renovate a Notre Dame “academic facility in Rome,” the release said.
“My two decades of service as chairman of the advisory council to the School of Architecture have proven to me the extraordinary capabilities of the school’s faculty, administration and student body,” Matt Walsh said in the release. “This new transformational building will inspire generations of Notre Dame architects to continue toward their leadership in defining the communities in which they live.”
The new architecture building is situated in Notre Dame’s “arts district” on the south side of campus, alongside the DeBartolo Performing Arts Center, O’Neill Hall, Charles B. Hayes Family Sculpture Park and the future Raclin Murphy Museum of Art.
According to the release, the new building is designed according to “the teaching methods of the Ecole des Beaux-Arts in Paris.” The new architecture hall’s architect is John Simpson. The architect-of-record is Stantec, an architecture and engineering firm.
With the “Hall of Casts,” donated by Bob and Carolyn Turner and a tower from Michael and Pearl Chesser, the building will also feature “a grand hall modeled on ancient Greek market structures” known as a stoa.
The School of Architecture was founded in 1898 and was the first of its kind at an American Catholic college, according to the release. Currently, the school has a five year bachelor’s degree program and offers three types of master’s degrees.
Read More
Trending









