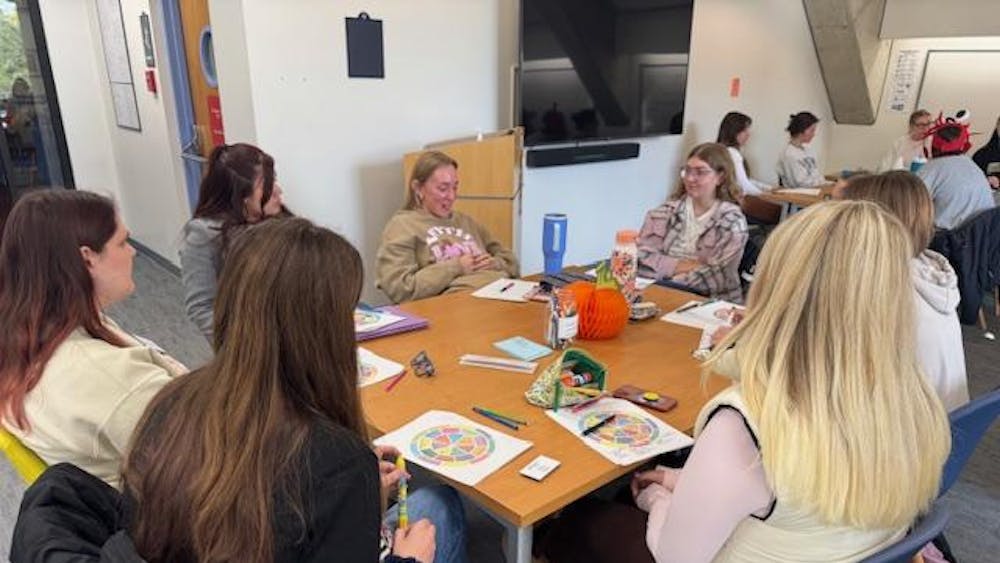University librarian Diane Walker presented to student senate Wednesday night on the updates to Hesburgh Library, which is undergoing an extensive, multi-year renovation.
“We’ve been thinking about [these renovations] since 2012,” Walker said. “We’ve developed a master plan, because we knew it was going to be a multi-year, multi-phase project, and the master plan was meant to guide us through all of the phases of the project.”
Walker said she wanted coherence in the execution of that plan.
“In the end, it should all look like one, big connected project, not a bunch of individual ones,” she said.
One of the first renovations was taking out the marble wall in the second floor of the library and opening it up so those on the second floor could see the stadium and quad outside.
“For those of you who don’t know what it looked like before … it’s hard to appreciate just how difficult it was to navigate and understand what kind of activity we wanted to go on,” Walker said. “One of our goals was to make the intellectual and academic engagement in the library more visible. We wanted to partner with other University groups to provide research and learning services in the Hesburgh Library. We wanted to provide quality and study work space for a whole use of the library.”
That “whole use” of the library, she said, applies to students, faculty and the almost 200 people who work in the libraries across campus.
“We need to manage our effective growth,” Walker said.
So far, the entrance and the first, second, fourth and tenth floors have undergone major renovations.
“What’s important to note here … is how dark it [used to be],” Walker said. “And now you have windows looking out onto the courtyard.”
Jessica Kayongo, a sociology librarian, said the next phases of the project — the complete first and second floors — should be completed by spring or summer 2018.
“It’s all behind construction walls right now, and we’re sorry because we know that takes up study seats, but we think you’ll be pleased once we emerge from this project,” Kayongo said.
There are intentionally many windows in the space, Kayongo said, lending themselves to natural light and transparency.
“That’s a result of a lot of student feedback, saying there was not a lot of natural light in the library,” Kayongo said. “And … the artificial light was just not good, so we want to allow as much light to pass through as possible and make our activities as transparent as possible.”
Additionally, there will be what is known as the “Grand Reading Room” in the location where the Fishbowl currently is by 2020.
“There are a lot of seats in this space, so it would sort of be your quiet, heads down study space,” Kayongo said. “It will be a two-leveled space with a connecting stairwell.”
Finally, there will be a museum-quality update to the special collections area.
“This houses some of our most rare materials, and what we need to do is showcase it a bit more,” Kayongo said. “We think this is a great way to do that.”
Read More
Trending









