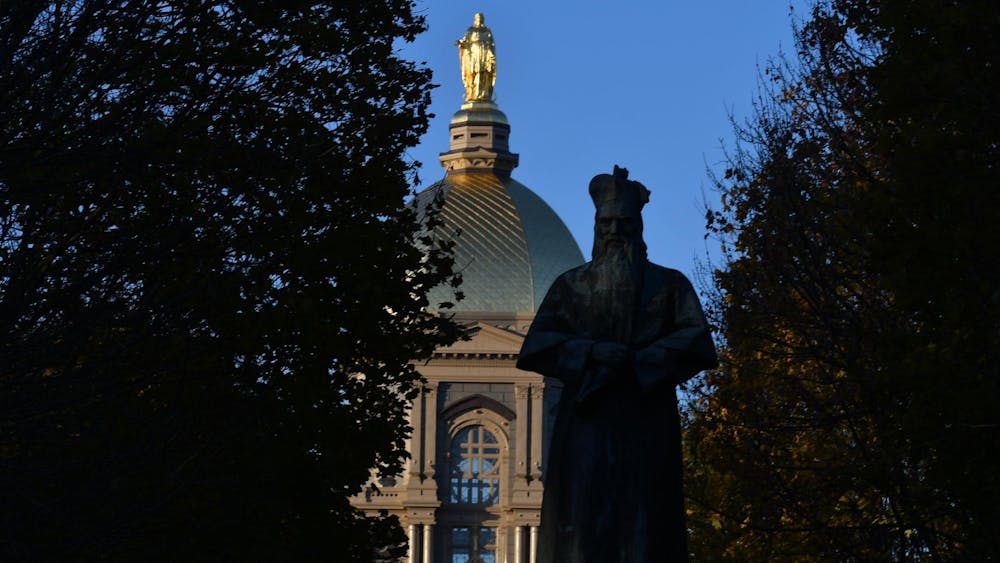After a two-year demolition and reconstruction, McKenna Hall officially reopened August 31. Standing at four stories high, the building is situated on the picturesque Notre Dame Avenue, between Stinson-Remick Hall and the Notre Dame Law School.
The building’s name recognizes the philanthropy and generosity of Andy McKenna, a class of 1951 Notre Dame alum and member of the Board of Trustees since 1980, along with his late wife Joan. Originally, the Notre Dame Conference Center was named after the pair in 1998. Then, in 2018, McKenna financially supported the reconstruction of the building.
[gallery type="rectangular" columns="1" ids="230964,230965,230966"]
McKenna Hall now houses the University’s enrollment division and department of admissions, among other departments. Mike Daly, senior director of project management at Notre Dame, said the enrollment division began moving into the building early and started hosting guests August 23.
“This was a special day as it was the return of in-person campus visits for prospective students and their families that had been stopped due to COVID,” Daly said in an email.
Daly explained that the enrollment division, previously located in Main Building, began looking into a more immediate location for visitors on campus. In addition to the enrollment division, McKenna Hall continues to house the conference center, just as the previous building did.
“The building is unique as enrollment has a different mission than the conference center, but both groups have the opportunity to be one of the first experiences for first time visitors to campus so to have both groups in the building makes a lot of sense,” Daly said. “It is our ‘front door’ to the University in some respects.”
The pedestrian tunnel connecting McKenna Hall to the Morris Inn — located directly across the street — is still in use after the reconstruction, Daly said.
Daly said the interior layout of the building is based on function. The first floor includes the visitor gallery, auditorium and the Student Accounts and Financial Aid offices while the conference center constitutes the entire second floor. The third and fourth floors contain various smaller portions of the enrollment division that are not as necessary for public access, Daly said.
Daly also described a special touch in McKenna Hall that pays tribute to the University’s progress.
“On the first floor in the gallery we have 15 digital displays that help tell the Notre Dame story, of where we have been, what we are doing now and where we hope to be in the future,” Daly said. “I think this is something very unique to any of our buildings.”
Compared to the old McKenna Hall, the new building has roughly 25,000 more square feet. Daly said the overall budget for the project was 45 million dollars.
“That [budget] is inclusive of everything from the construction of the building down to the plates used for meals and everything in between,” he said.
Consistent with many other buildings on campus, the exterior of McKenna Hall was built out of brick, slate and cast stone, Daly said.
Daly described the style of the building as “collegiate gothic,” similar to other buildings on Notre Dame Avenue and in older portions of campus.
Daly said he has heard nothing but positive feedback on the building, from both those that work in the building and those who visit campus.
“The interior of the building is quite beautiful and striking,” Daly said.
Read More
Trending









