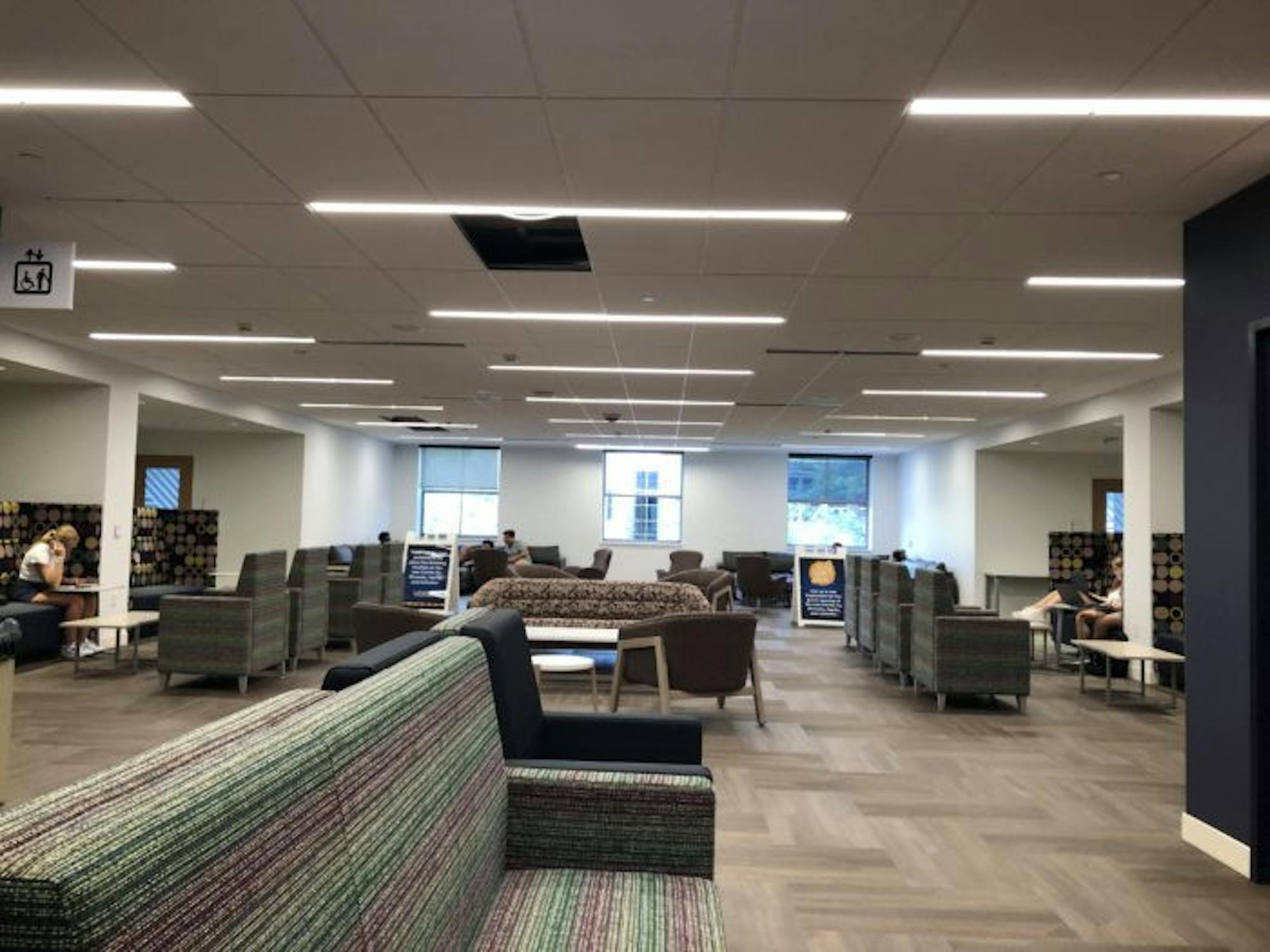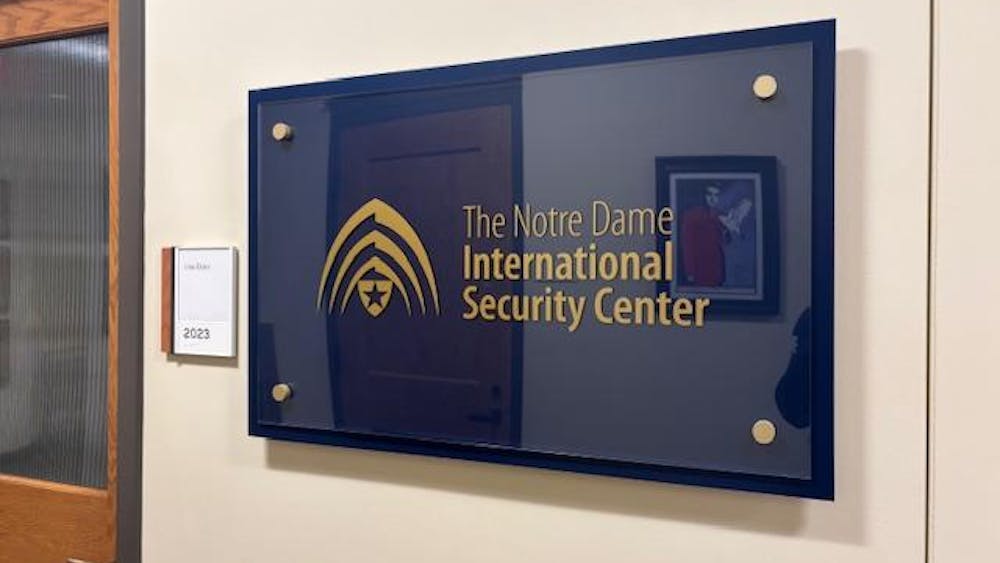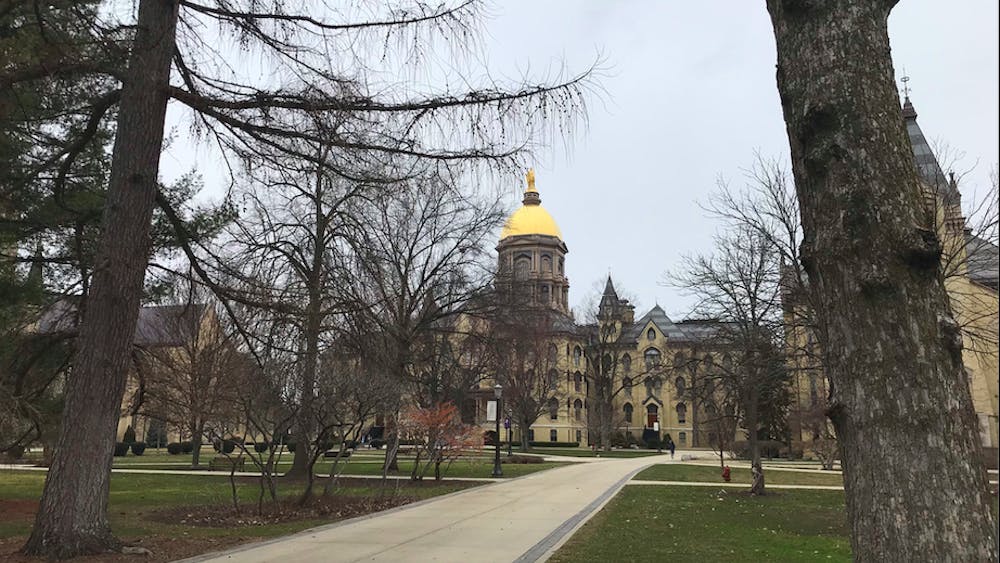
New lounge on the second floor of LaFortune, which replaced the old ballroom
New lounge on the second floor of LaFortune, which replaced the old ballroom
Over the past year, the LaFortune Student Center has undergone significant renovations and remodeling — an endeavor that some students say has revitalized the space.
The remodeled space on the second floor will now be the home of the Center for Diversity, Equity, and Inclusion (DEI).
Summer Basak, a junior who works as a building manager in LaFortune, said the center’s grand opening will occur in late September, but a date has yet to be confirmed. It will serve as a hub for Multicultural Student Programs and Services, the Office of Student Enrichment and the Gender Relations Center.
As part of the renovations, these three offices have been revamped in an effort to make them more inviting for students and visitors, Basak said. “They’re making the offices nicer, so that instead of being cramped in old, broken furniture, you’re sitting on comfortable furniture.”
Basak said the offices have gained more notoriety as a result of the move.
“These are important centers, and not a lot of people knew they existed here or made use of it. It’s great to see the amount of attention that has [now] been brought to these organizations,” Basak said. Two new rooms, called History Makers and Champions of Diversity, have also been added, she said.
In addition to the new Center for DEI, the now-defunct LaFortune Ballroom on the second floor has been replaced by a lounge, allowing students to study and socialize there. “People are using the second floor now. There wasn’t a seating space [before]. It was dim, there were offices, and people didn’t really spend time up there,” Basak said.
Sophomore Maggie Zhao said that they have also added a community kitchen on the second floor, allowing students to eat and study.
As a whole, the space has become brighter and more open, especially with the skylight, Basak said.
“They’ve taken out the entire old building vibe, with the small corridors and dim lighting, and opened it up. For the first time in years, you can actually look out from the center of the building and look outside,” she said.
Zhao also noted the improvements in the lighting. “The lights were dim, and it was not the best condition for studying. I have been enjoying this renovation,” she said.
The first floor has also seen its share of changes. Zhao said that the welcome desk used to be hidden away, and students rarely asked questions because they didn’t know where it was. With the new location in front of the west entrance, “We’re now able to direct questions to the center of the room,” she said.
Basak noted that the previous information desk will become “StaND.”
“It will be what you expect a newspaper stand to be like, but it will sell stamps, The Shirt, and things like that. The cake shop is going to be up here instead of downstairs,” she said.
These new changes have surprised returning students, according to Zhao. “Especially during the first week of school, they were all shocked. They just stood there, and they were like ‘Wow, what has happened to LaFortune?’” she said.

Entrance to the newly-formed Center for Diversity, Equity, and Inclusion

Study and social space on the second floor

Study and social space on the second floor









